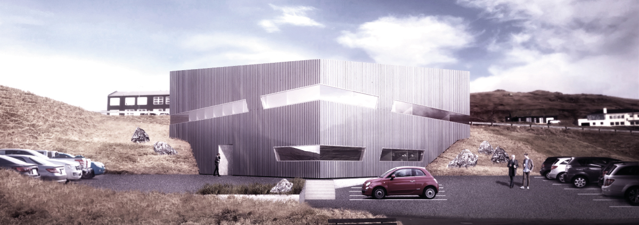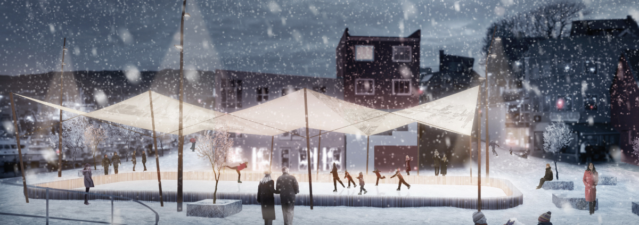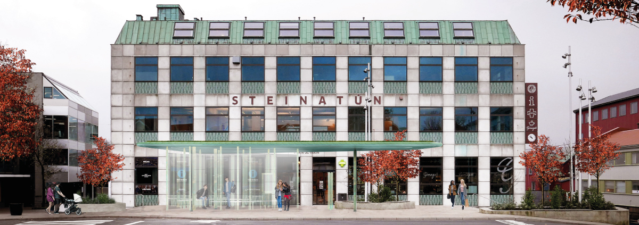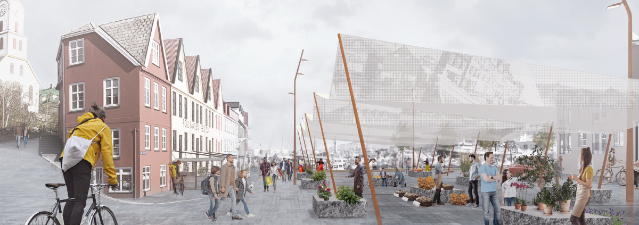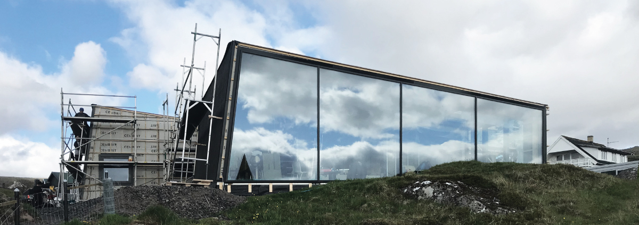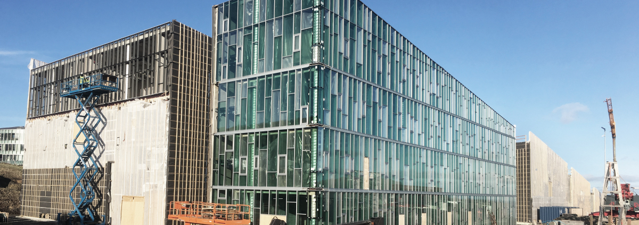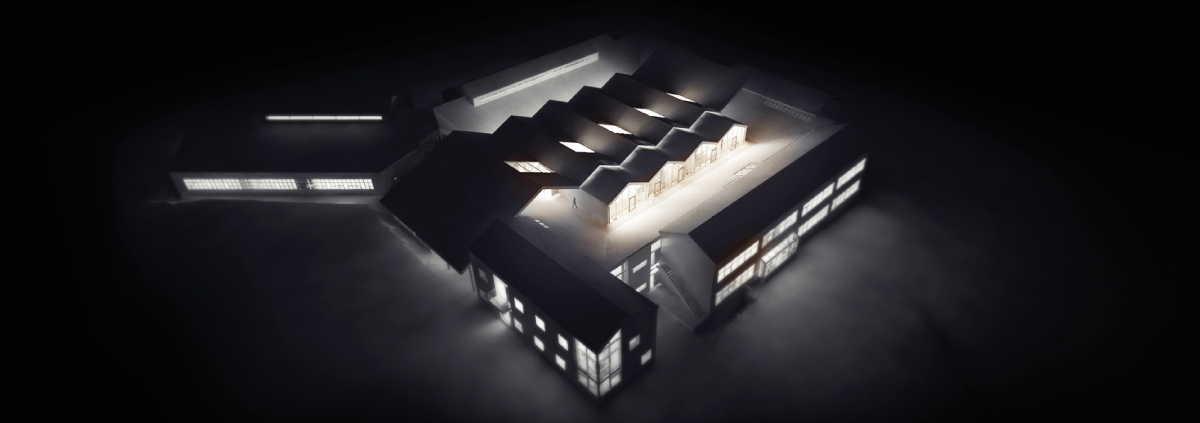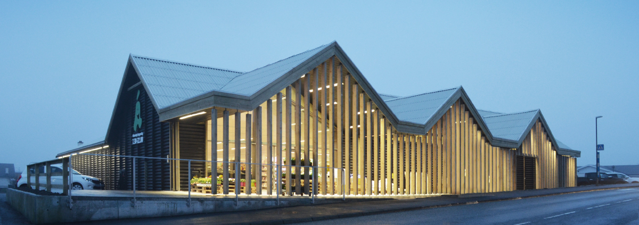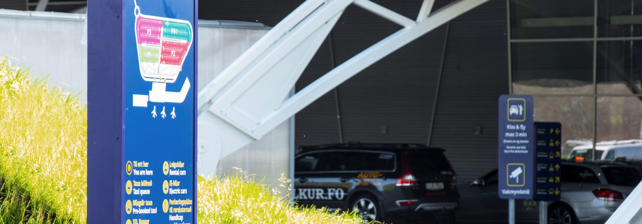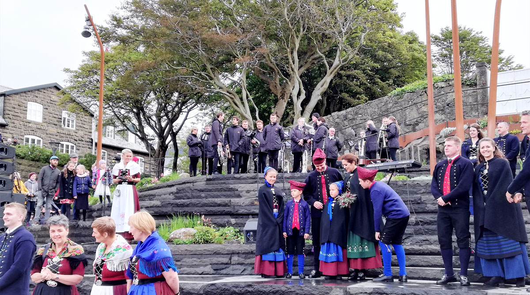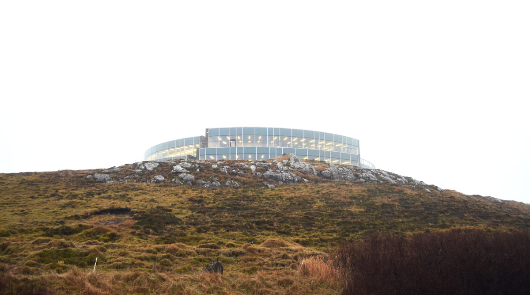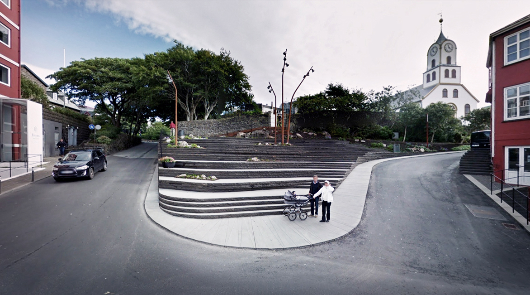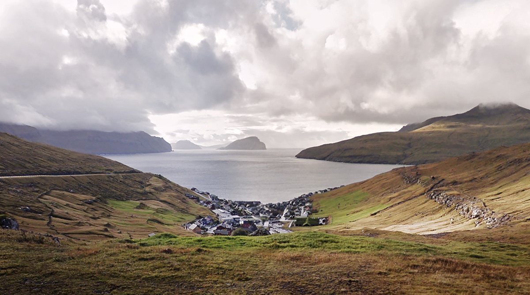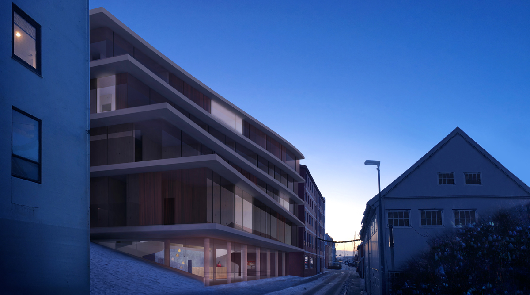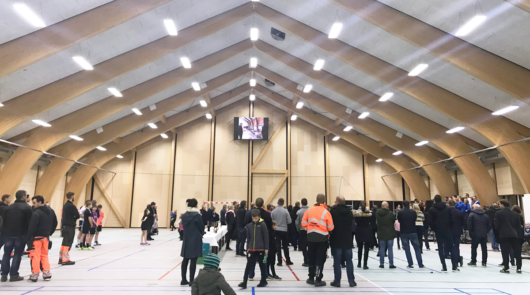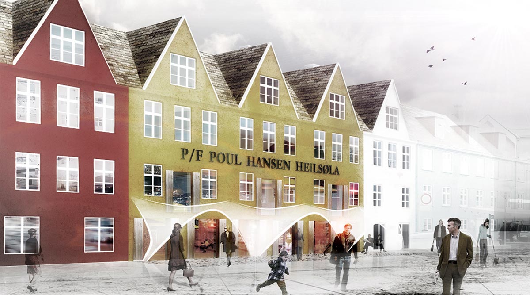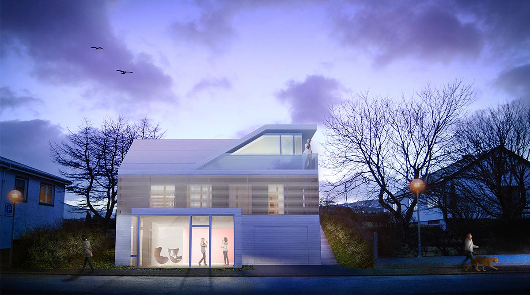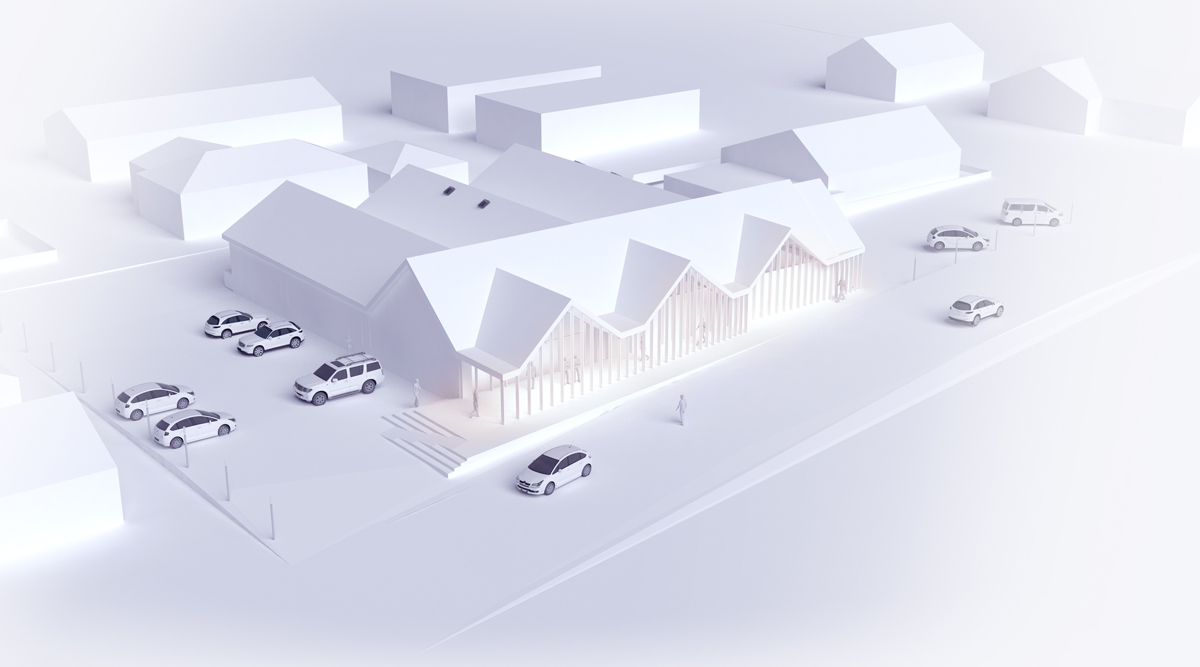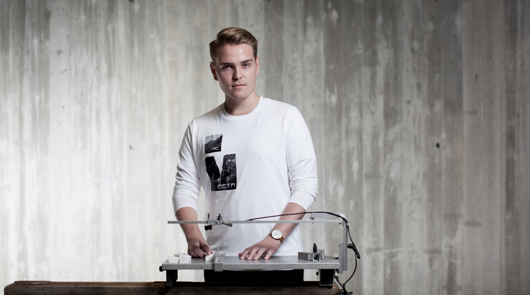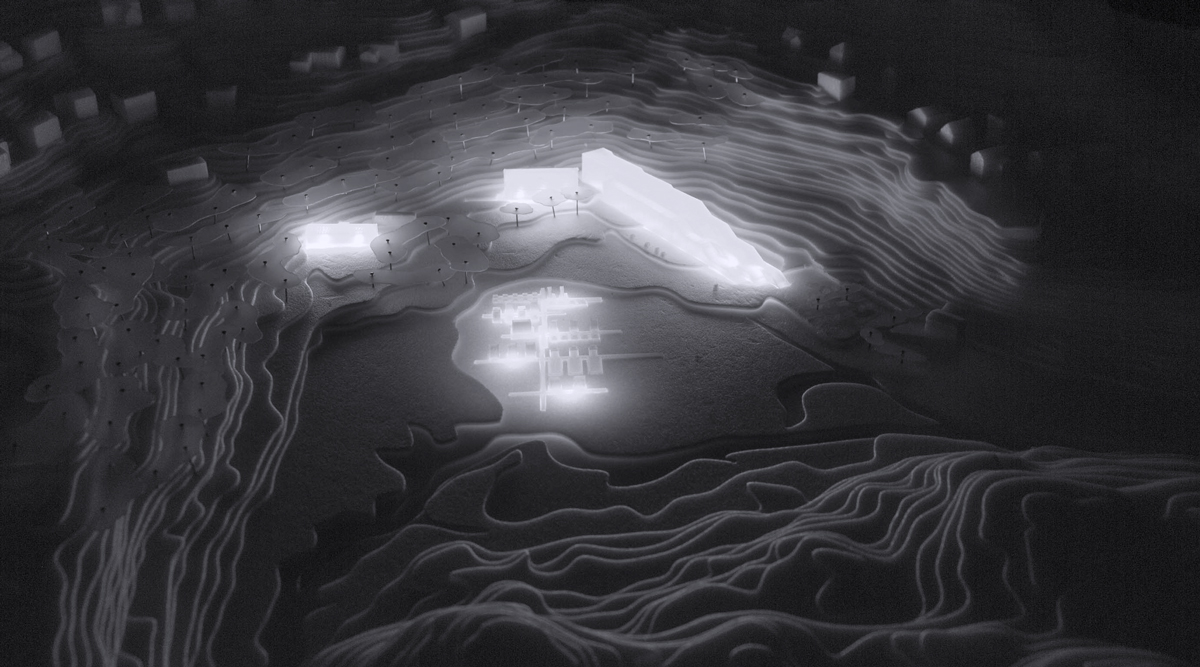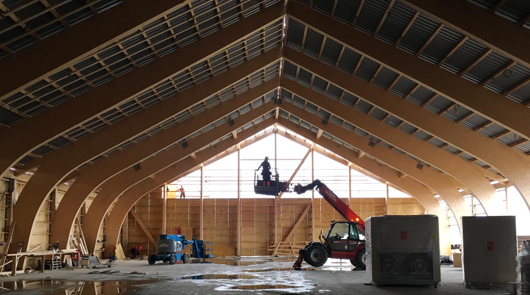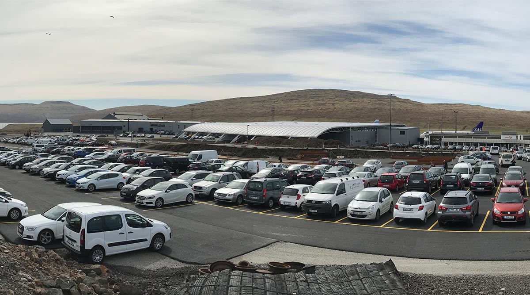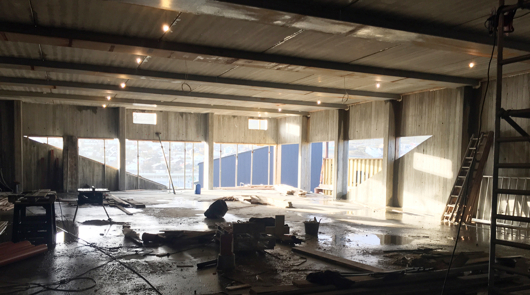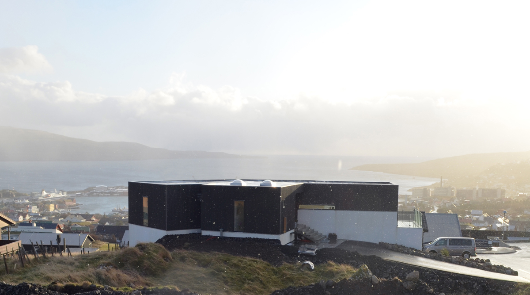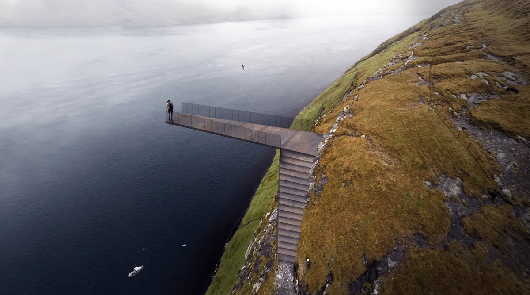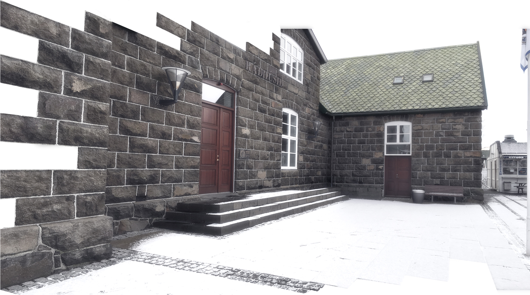ZETA arkitektar hava í samstarvi við Búsetur, Spenn, PB Consult og LM Electric vunnið útboðið um nýggjan bygning til Sjóvinnustýrið.
Í vinnandi uppskotinum hjá ZETA av nýggja torginum í Vágsbotni, varð millum annað lagt upp til, at møguleiki skuldi vera at staðseta skoytubreytina her um veturin.
Tórshavnar kommuna skrivar á heimasíðu teirra, at avgerð nú er tikin um, at skoytubreytin sum royndarverkætlan verður staðsett á torginum í Vágsbotni vetrarhálvuna 2020/21. Royndarverkætlanin skal vera við til at tryggja at nýggja innrættingin av torginum verður skipað og kemur at virka á bestan hátt í nærøkinum.
Í nátt verður tekjan flutt oman í Steinatún og sett á súlurnar, ið longu eru komnar upp. Hetta hevur verið ein avbjóðandi og spennandi verkætlan, sum er serstøk á nógvar mátar. Undirsíðan á tekjuni verður klødd við kopari og omaná verður sedum lagt. Undir tekjuni verður glasskýli og benkur.
ZETA has been announced winner of the competition for the planning of Vágsbotnur, Tórshavn.
The construction of the house in Jøkulstræti is going well. The windows have been established and the facade is slowly getting attached around the house.
The school is composed of seven “islands” connected by a large common area, a social meeting space for the 850 students. The glass facade of the “island 7” is nearing completion and already allows us to see the interplay of the different colours of glass. The three glass colours shades are variating from translucent to green, reflecting the daylight in different ways and giving the large glass facade a unique aspect. The glass colour shades and the thin windows structure gives to the large school building an impression of lightness.
ZETA has been announced winner of the competition for the 3rd construction phase of the high school in Kambsdalur.
The proposal is to cover the existing central courtyard and create a new gathering common area in the centre of the school. Above the common area, on the 1st floor, will be built 4 Natural Sciences classrooms as well as smaller complementary functions. The design of the new functions of the school takes as starting point the existing high school buildings and aims to create a unity between those different buildings.
The retail shop Á Landavegur reopens its doors. The extension of Á Landavegur meets the needs of the development of its surrounding area. Designed to extend and improve the sales area, the transformation and extension of Á Landavegur includes a new facade with a roof overhang, welcoming the new entrance and the new outdoor display area. The new facade gives more visibility to the retail shop from the main street and provides a better access for the costumers.
We are proud to present the new wayfinding signs for Vágar airport. In addition to the design of the airport parking area, ZETA has designed the wayfinding signs for the new parking area and outside the terminal. The project includes more than 200 traffic signs and informative signs, guiding travellers accessing the parking area and the terminal.
Today, on a visit to the Faroe Islands, the Crown Prince and his family made their first stop in the Faroese capital, Tórshavn. For the occasion, events were organized on the urban stairs. Concerts were held, as well as speeches and many people attended to the events. The urban stairs showed once more how this urban space gives new possibilities for temporary and various events in the city center of the Faroese capital.
Tomorrow evening, 19th April, ZETA will take part in the theme night “What to consider when planning your house at the BankNordik in Tórshavn. Along with others, ZETA will give a lecture about the different elements to consider when building or renovating a private house. The lecture will take place tomorrow evening, 19th April at 19:30, BankNordik, Tórshavn.
You can sign up for the lecture at this page …
Thanks to the Faroese project “Sheep view”, Google Street View has finally arrived in the Faroe Islands. Google has make it possible for any inhabitant or visitor of the Faroe Islands to rent a camera and help developing the Faroese Street View. You can now discover and explore some of our completed projects in their context.
Check out the urban stairs, the house in Kongsgil, the Bank Nordik and the retail shop in Vestmanna …
We welcome you tonight, to the “What to consider when planning your house” lecture in Kvívík. ZETA architects will, along with others, give a lecture about the different elements to consider when building or renovating a private house. The lecture will take place tonight, 15th February at 19:30, Frøishøllin, Kvívík.
Today, we presented our proposal for the extension of the Hotel Tórshavn. Located in the historical center, the Hotel Tórshavn was established in 1923. After a renovation in 2007 and an increase of tourism in the Faroe Islands, the hotel needs today to increase the number of rooms and to be upgraded from a 3-stars to a 4-stars hotel. Besides the focus on the hotel extension, the competition involves an urban aspect, including solving the connection between the hotel and the two urban spaces surrounding it.
Today, we inaugurated the new extension of the Sports Hall in Tórshavn. The extension gives the possibility to judo and table tennis to develop in the Faroe Islands by creating a hall dedicated to those sports. At the same time, it allows Tórshavn to host more competitions for handball and indoor football. The new extension provides space for 1500 sitting places during matches and 3000 for concerts.
The renovation of the warehouse, built in the 1920´s, has been completed and inaugurated by the opening of the new restaurant settled in the two first floors. The facade has been given back its original appearance and the interior has been renovated, highlighting the roof original walls. The restaurant is opening on a terrace which will be used all year long. In addition to the restaurant, the warehouse in welcoming offices on the upper floor.
The owner of the house in Tinghúsvegur have recently moved in. The project is a combined program with a retail space on the ground floor and housing on the first and second floor. The facade toward the public street combines an open facade on the ground floor for the retail space and a semitransparent wall of wooden lamellae giving privacy to the living space above.
ZETA has delivered the project of extension for the retail shop Á Landavegur in the Faroese capital of Tórshavn. As the area around the shop is developing with a new music school right on the other side of the road, as well as a new elementary to secondary school and a college, the retail shop is developing to welcome all the new potential customers. The project includes the buildings extension, as well as the design of the new pedestrian entrance of the shop and the new parking.
We have recently welcomed our new intern for the next semester. Rasmus is a master student in Science in Architectural Engineering at the University of Aalborg in Denmark and will bring his expertise to ZETA projects. Rasmus will help us with more technical aspects of the projects such as sustainability, energy, comfort, structure, thanks to his knowledge in digital design.
From today and during two weeks, two of the proposals for Hoydalar competition are exhibited at the Ministry of Culture. There has been 46 proposals about the future of Hoydalar, but only two of them are making a proposal about the area and the buildings future. Our proposal, in partnership with Bústaðir ( The Faroese housing association) includes a proposal for each building and for the whole area. You can discover our proposal with our different boards and the site model.
Today, we have delivered our proposal for the open competition launched by the Ministry of Culture in the Faroe Islands. The competition is about proposing what could be the future of Hoydalar, after it loses its function of High School. Our proposal involves housing, community garden, guest rooms, restaurant, creative workshop and overall plan proposing small interventions, aiming to create a diversified area accessible for everyone.
The construction of the sports hall á Halsi going fast. The glue laminated wood structure has started to be installed. The 1,500 m² extension of the existing sports hall will make it possible to welcome more tournaments and events. The extension is schedule for completion in early 2018.
We are happy to share the progress of the new parking area for the only airport in the Faroe Islands. The new parking area will welcome 825 parking places, pedestrian tunnels will facilitate the journey to the Terminal for the travelers and a new green area between the Terminal and the parking.
Read more about Vágar Airport…
The extension of the sport hall, located in Tórshavn, is starting to take shape. The half-buried floor concrete construction is on its way to be finished. The building will almost double its volume to welcome a double sport hall, thanks to which, the town will get an extra handball hall, as well as a judo and table tennis hall. The hall is intended to be used not only as sports hall but also from international arrangements and event, as well as, within economical life, commercial meeting and congress, within culture and entertainment as large concert hall and exhibition hall, and assembly meeting hall… The new judo and table tennis hall, in the ground floor, will give the opportunity to both sports to grow and develop as well as other sports.
From today, the owners of the house in Kongsgil are going be able to enjoy every day the great view over all the city of Tórshavn, the Atlantic Ocean and the Island of Nólsoy. The challenge of the design was the downstream neighboring house which got built in a way that the view panorama was broken into an eastern and western view. The design resulted in an optimized shape, create an angle which offers eastern and western views, as well as balconies.
The Masterplan for the town of Vestmanna has now been delivered. The project is a development plan for the future of Vestmanna, composed of 8 different projects. The projects aim to reveals and enhance the different qualities and potentials in Vestmanna. The diversified projects are new paths, viewpoints, tourist, sport and cultural facilities and have in common to be small changes or upgrades which will not denaturate the town.
The last Faroese stone has been laid down today at the new City Council stairs. The project was a detailed design of the stones layout and their arrangement. To avoid any rocks and moss to come in the space between the stone, the spacing has been reduced from 10 mm to 3 -5 mm.

