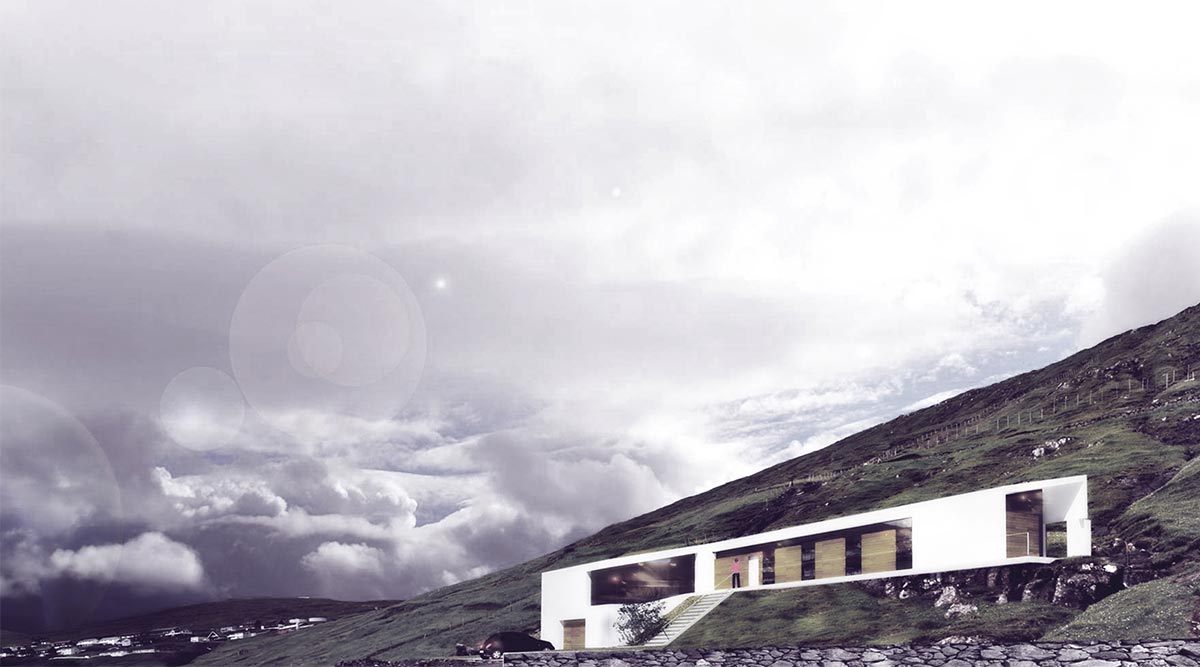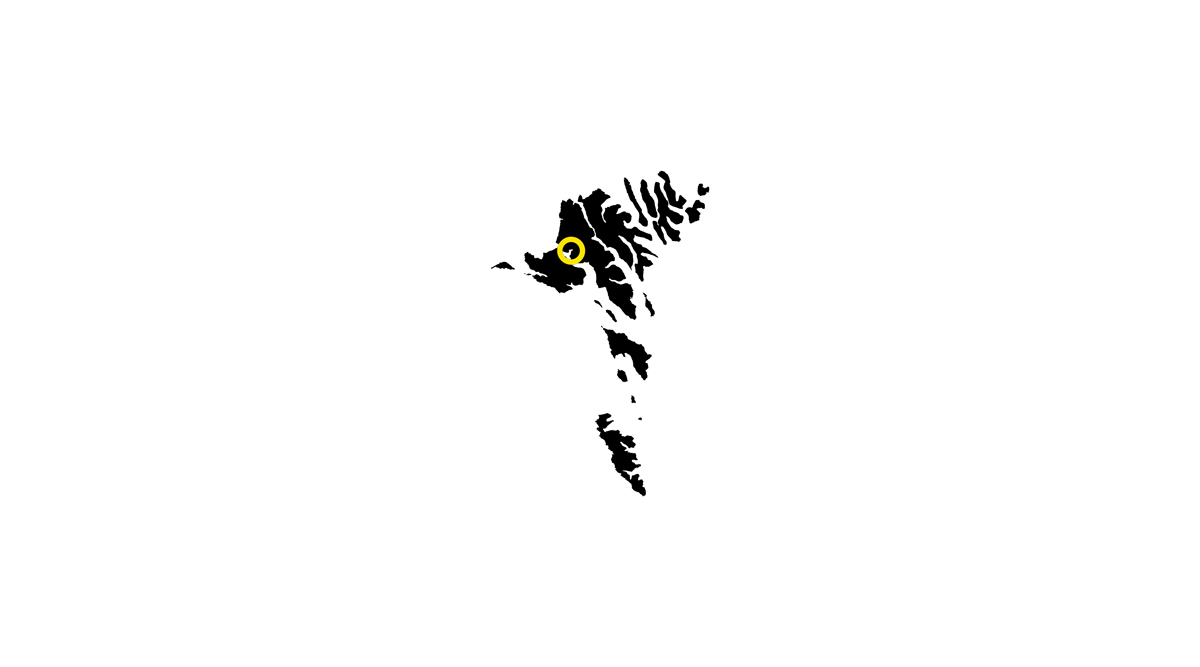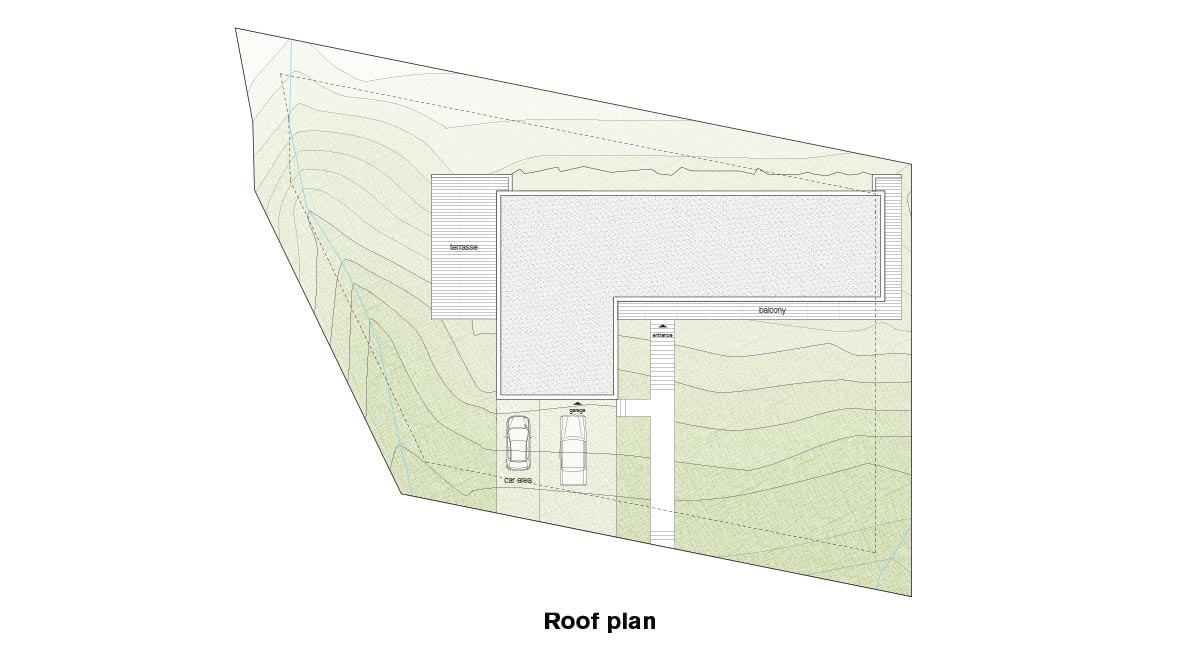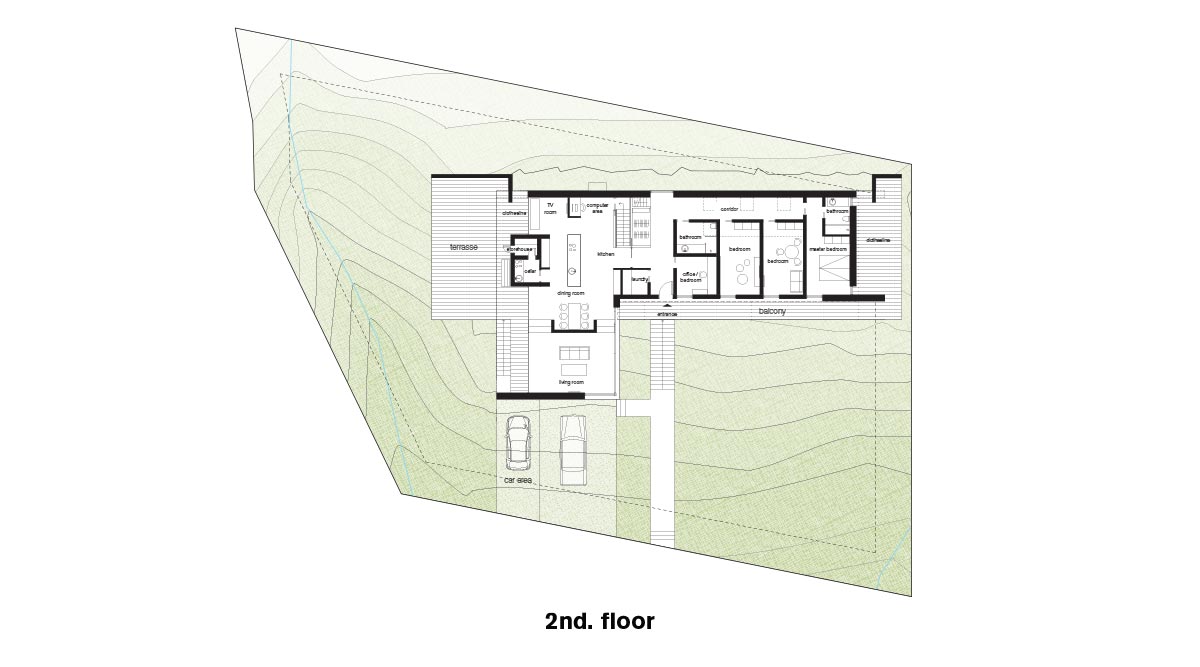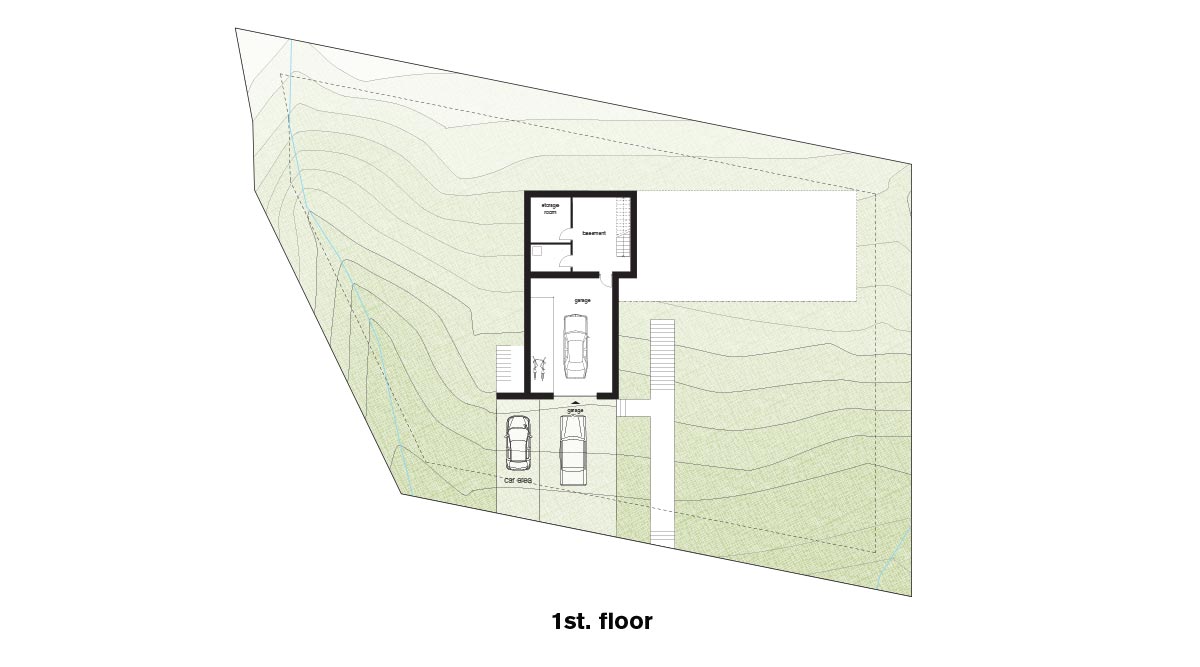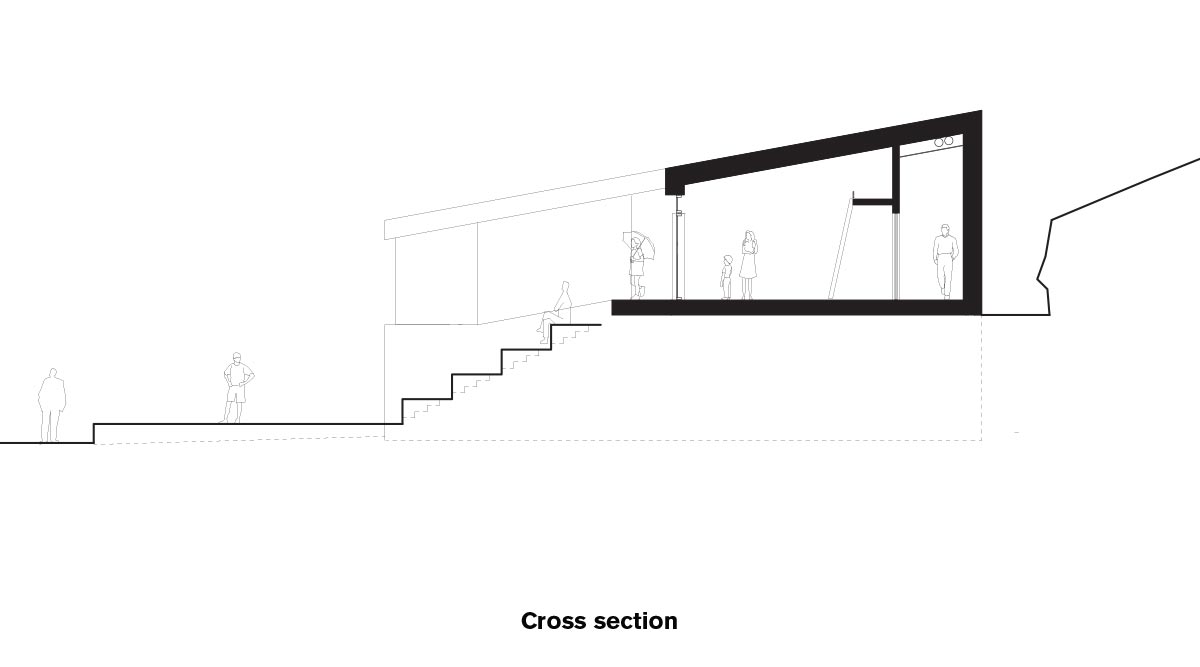About
The proposal for a new single-family house in Vestmanna focuses on creating a modern and functional home for the family. The house is placed as a narrow white line fitting in to the green landscape of the mountain.
Using the steep terrain of the site the house contains 2 levels that step down the mountainside. The lowest level contains the garage and workshop while the main living areas are placed on top of the garage and stretches out alongside the mountainside in order to give every room a part of the sites beautiful view of the ocean.
The white facade of the house is divided by smaller elements in wood that create a warm contrast and gives the house a smaller scale.
Facts
| TYPE | COMMISSION |
| PROGRAM | HOUSING, SINGLE FAMILY HOUSE |
| CLIENT | PRIVATE |
| LOCATION | VESTMANNA, FAROE ISLANDS |
| SIZE | 200 M² |
| YEAR | 2011 |
| STATUS | PROPOSAL |

