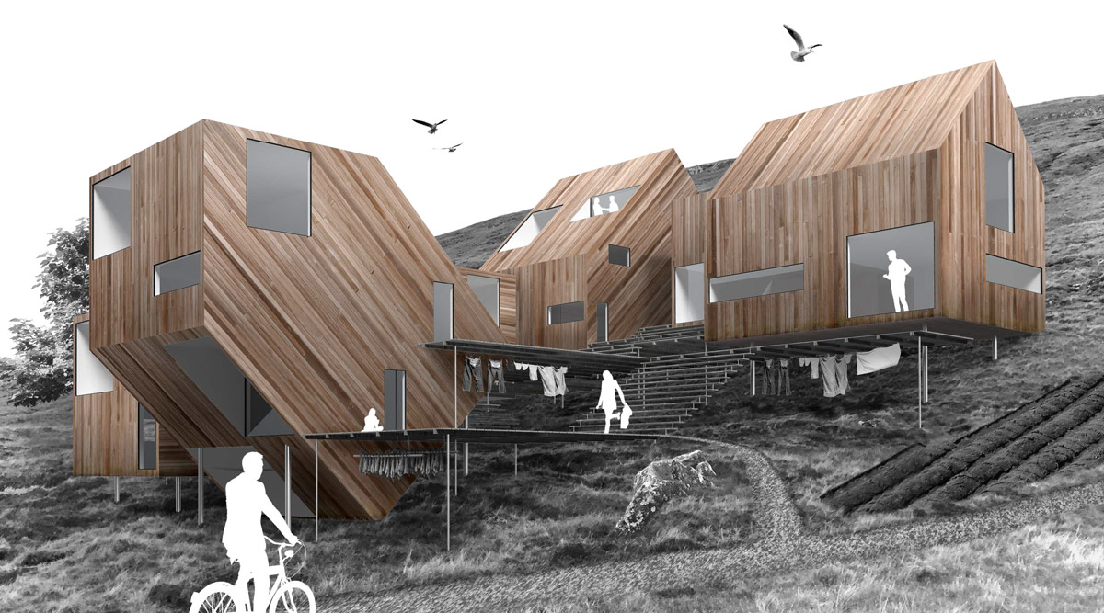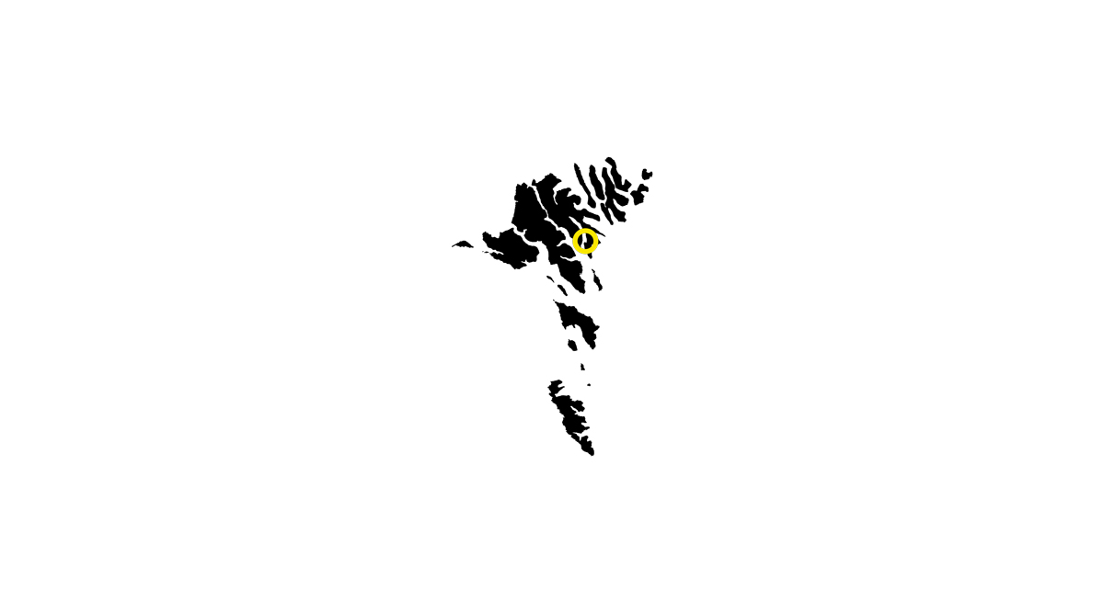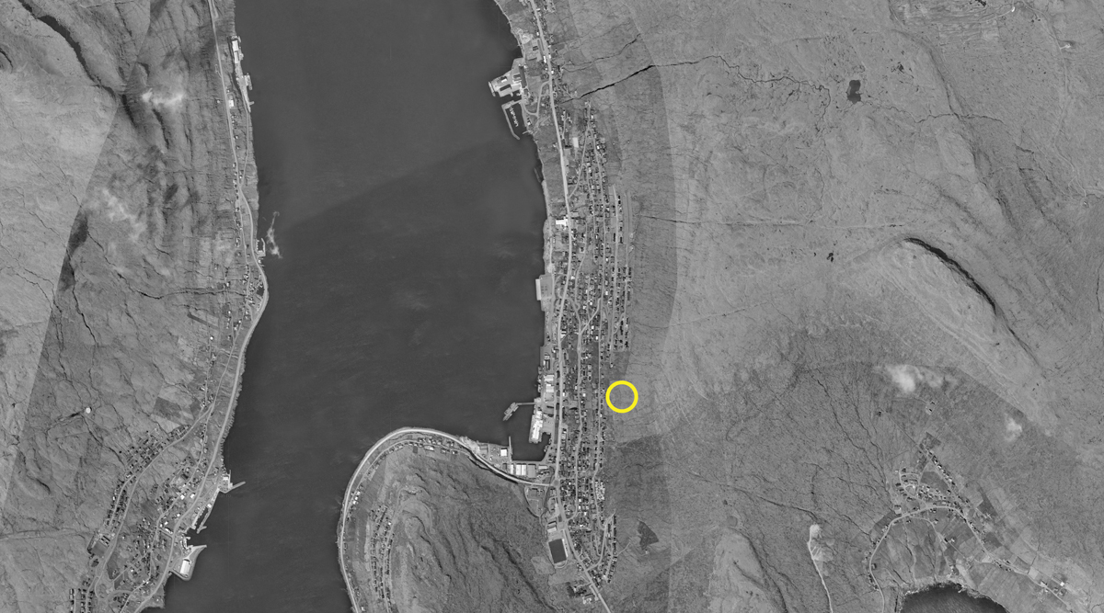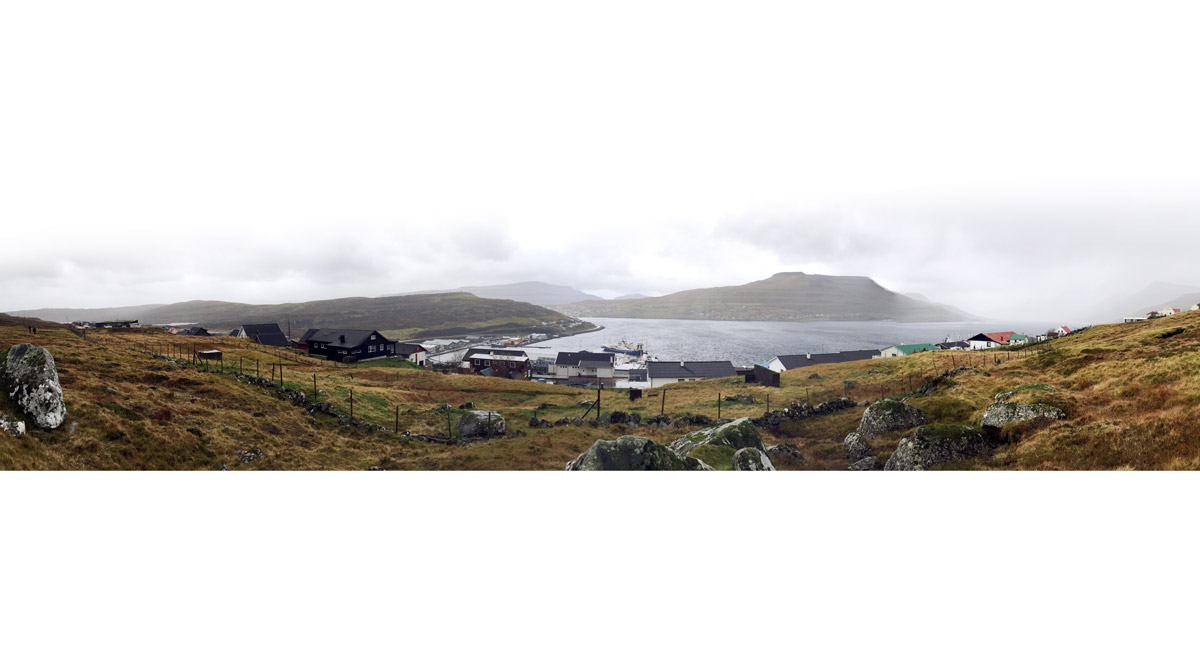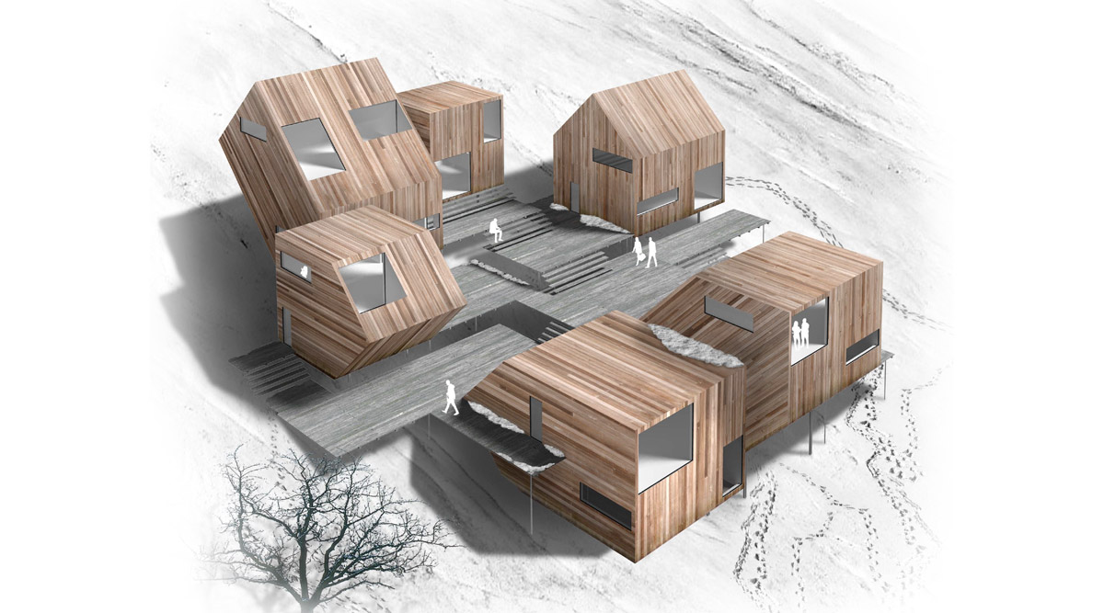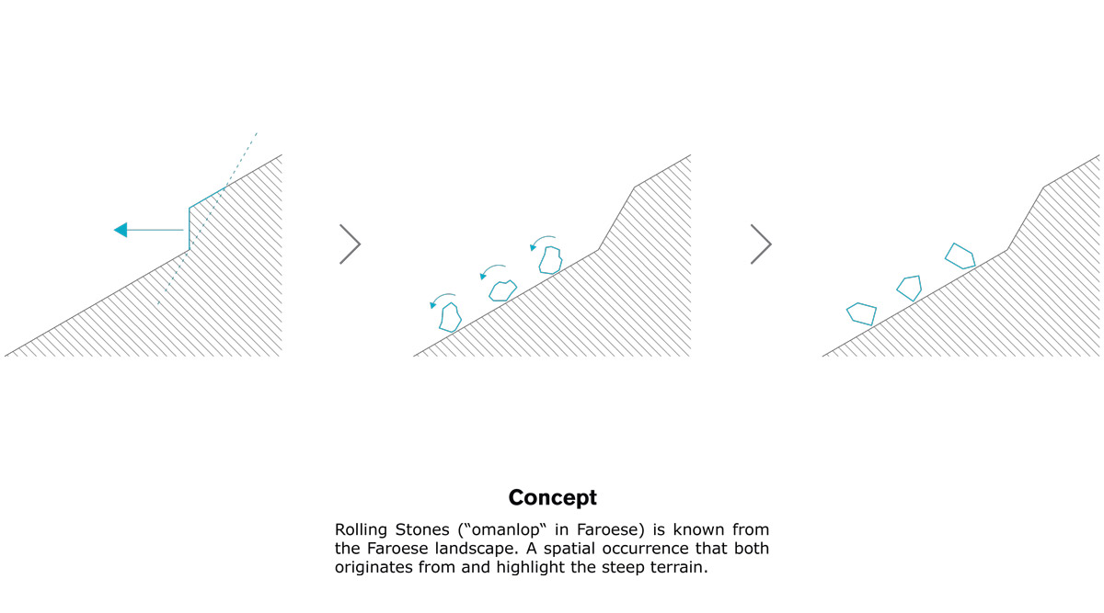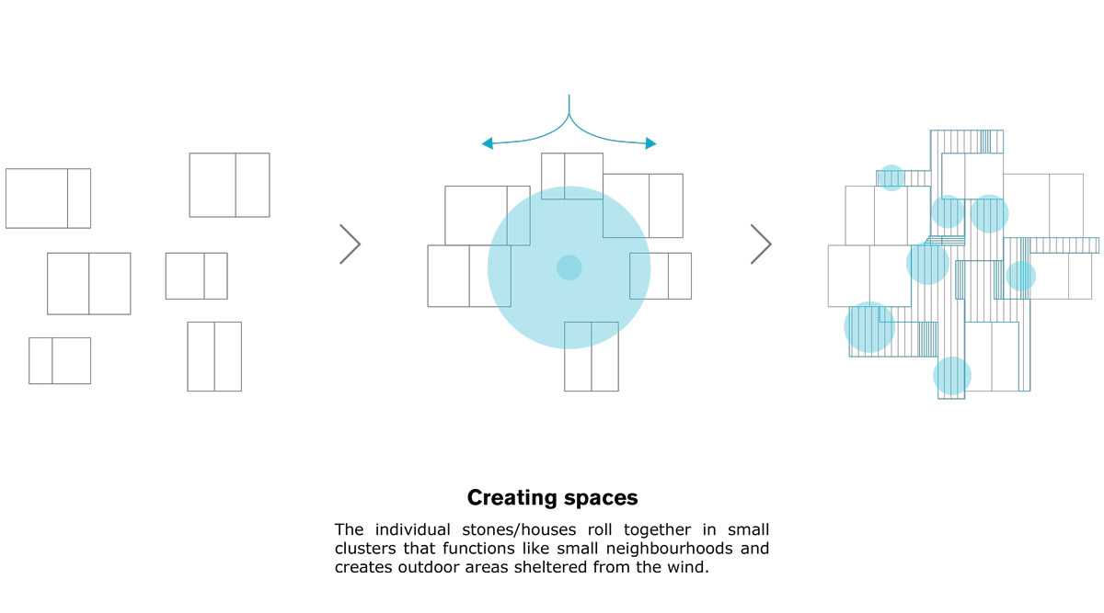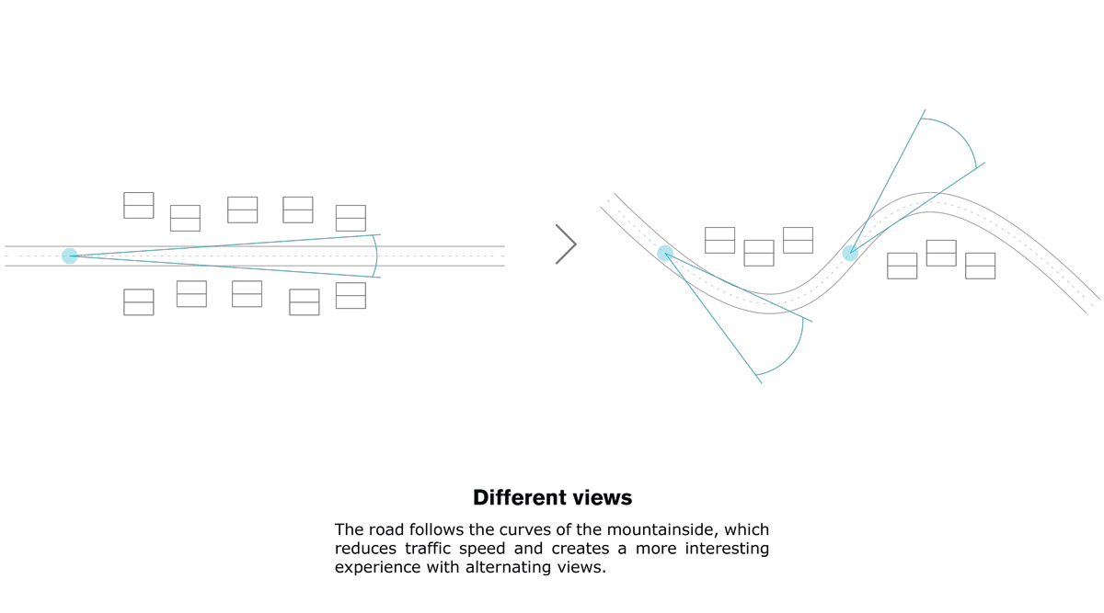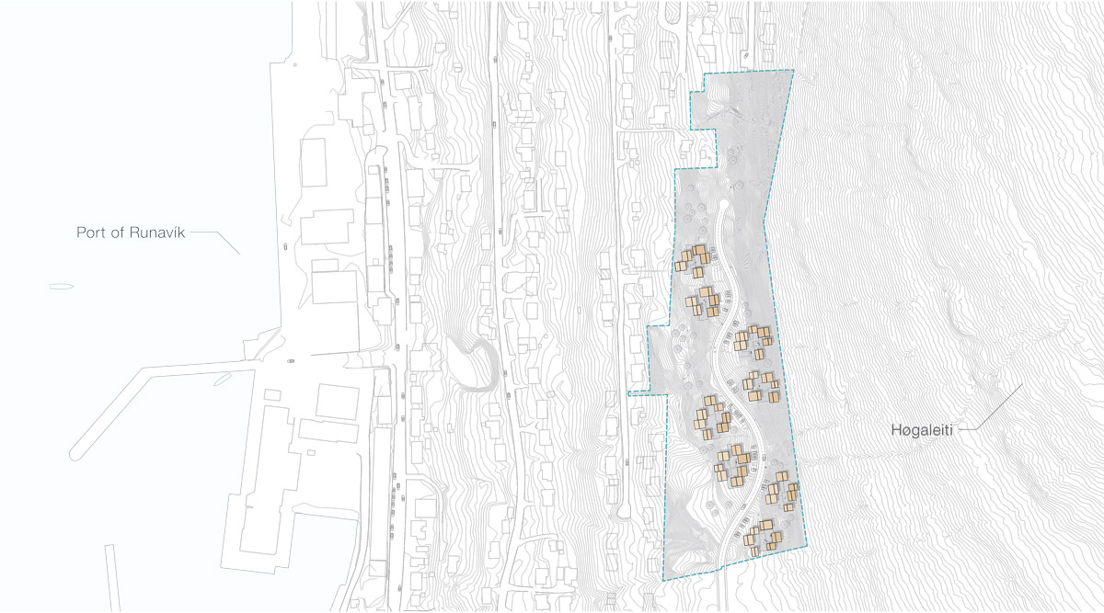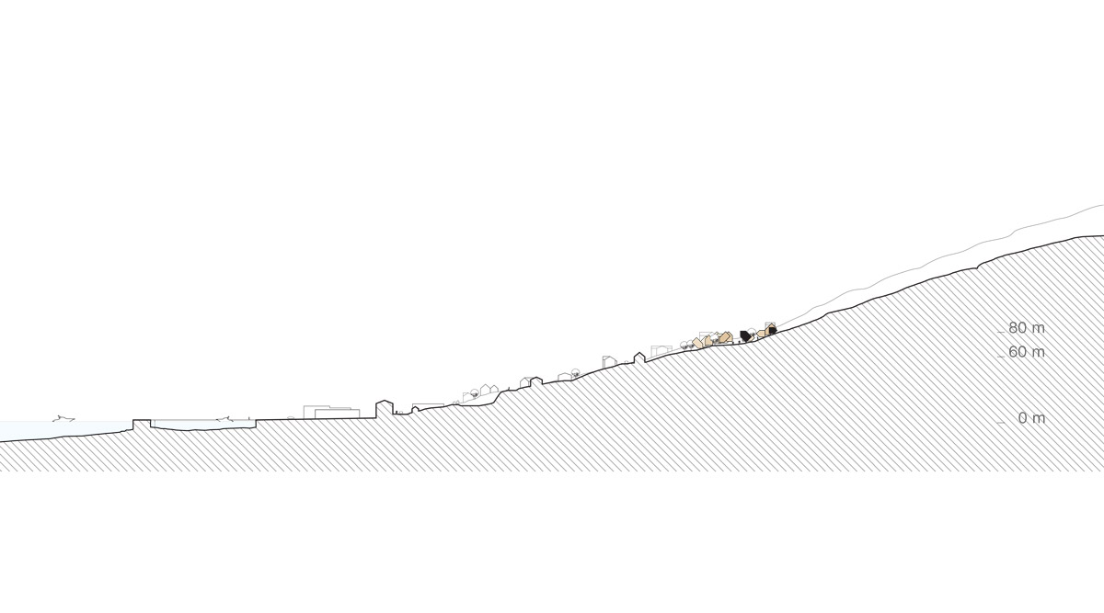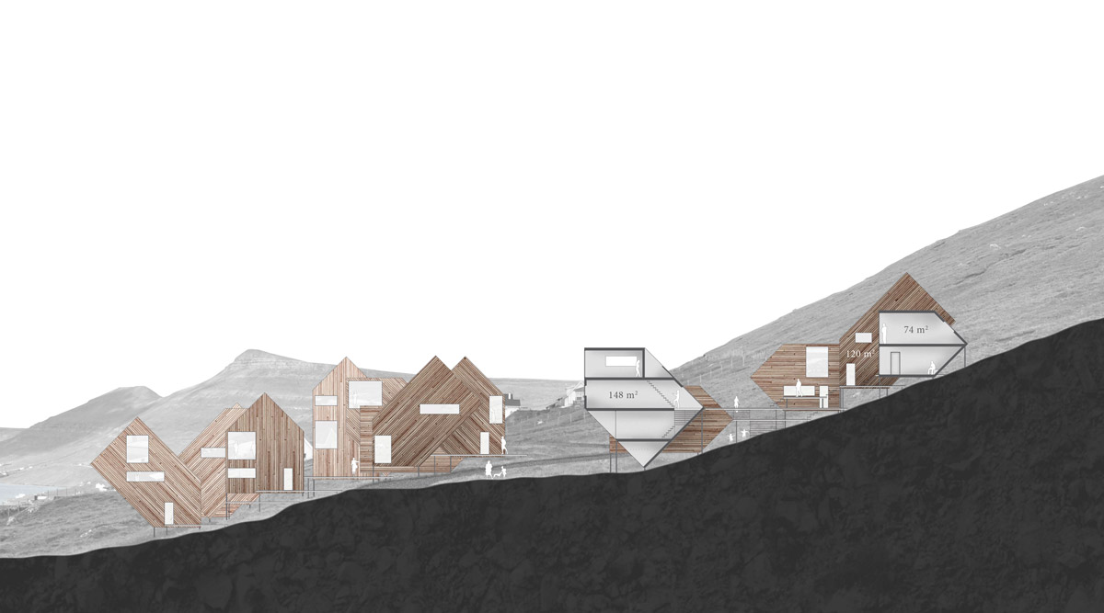About
The overall concept for the settlement originates from falling rocks or landslides (“omanlop” in Faroese) which is known from the Faroese landscape. A special occurrence that both originates from and highlights the steep terrain.
In the project Rolling Stones, the individual stones/houses roll together in small clusters that functions like small neighbourhoods and creates outdoor areas sheltered from the wind. Different levels of wooden terraces follow the steep terrain, connect the individual houses to outdoor areas and covered spaces.
The new settlement appears as a group of houses almost frozen in movement as they are rolling down the mountainside. The movement of the overall design highlights the steep terrain and works in collaboration with it as opposed to the more traditional land development which tries to work against the terrain and create flat surfaces using lots of explosives to massively change the mountainside.
With the houses raised up on columns, the natural landscape flows underneath the buildings, which creates a close connection between the residents and nature. The wooden decks between the houses follow the landscape and creates different levels with both small and bigger outdoor spaces. The areas underneath the decks can be used as covered playgrounds sheltered from the wind and rain or for drying clothes, hanging meat and fish, etc. The immediate areas around the houses and clusters can be used for potato fields, hens, ducks and other forms of urban farming in close corporation with the wooden decks and the covered areas which create storage, workshop-space, etc. The project creates a new way of building where nature and settlement complement each other.
Facts
| TYPE | COMPETITION |
| PROGRAM | HOUSING, APARTMENTS, MASTERPLAN |
| CLIENT | THE MUNICIPALITY OF RUNAVÍK, NORDIC BUILT CITIES COMPETITION |
| LOCATION | RUNAVÍK, FAROE ISLANDS |
| YEAR | 2015 |
| STATUS | PROPOSAL |

