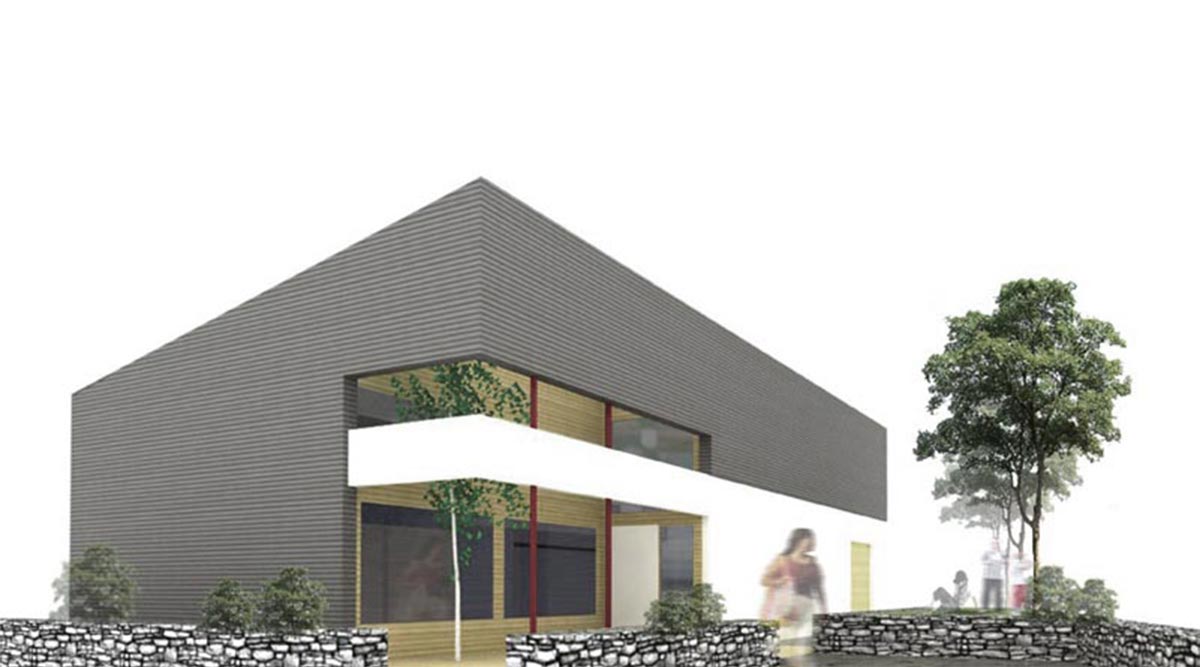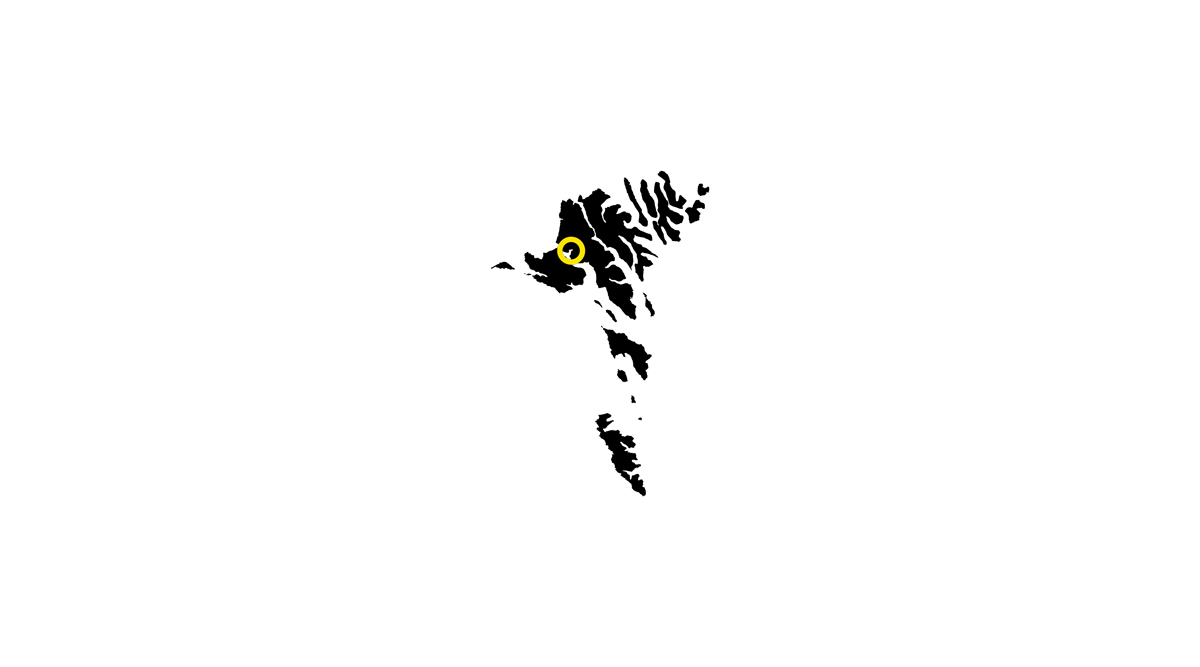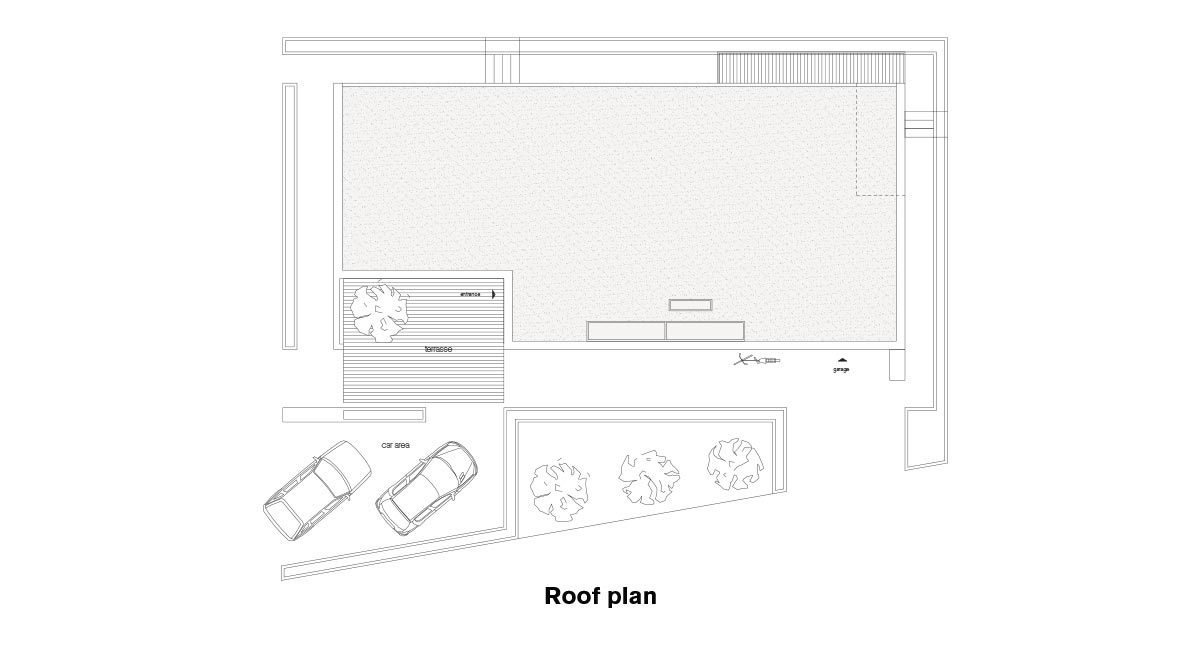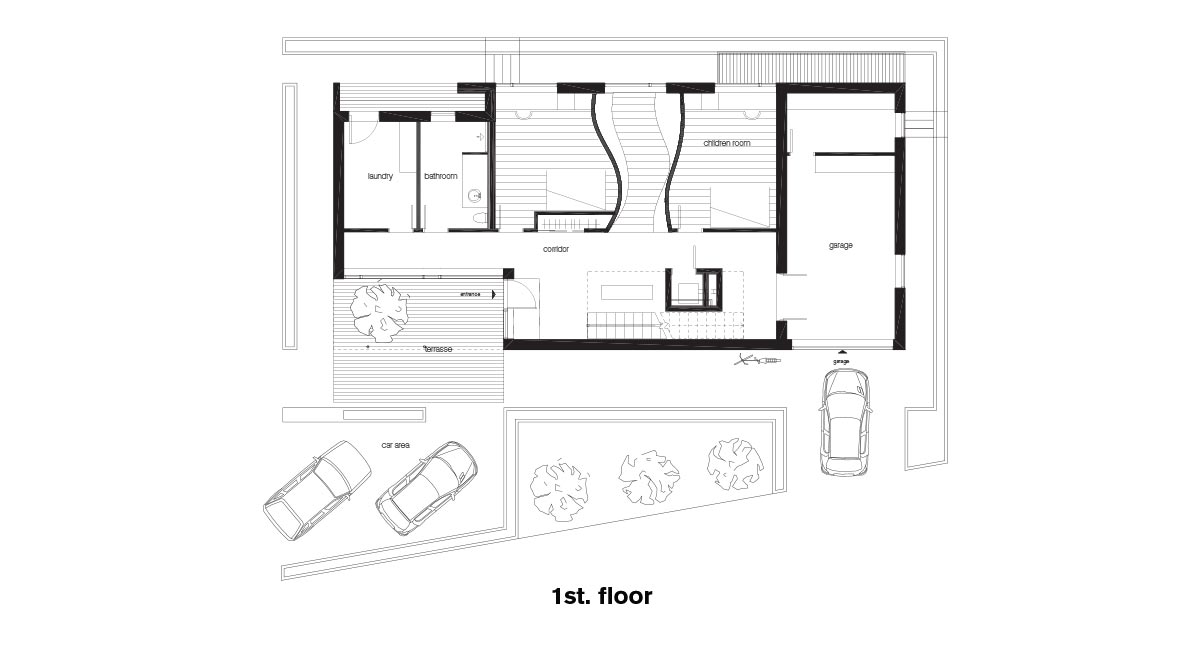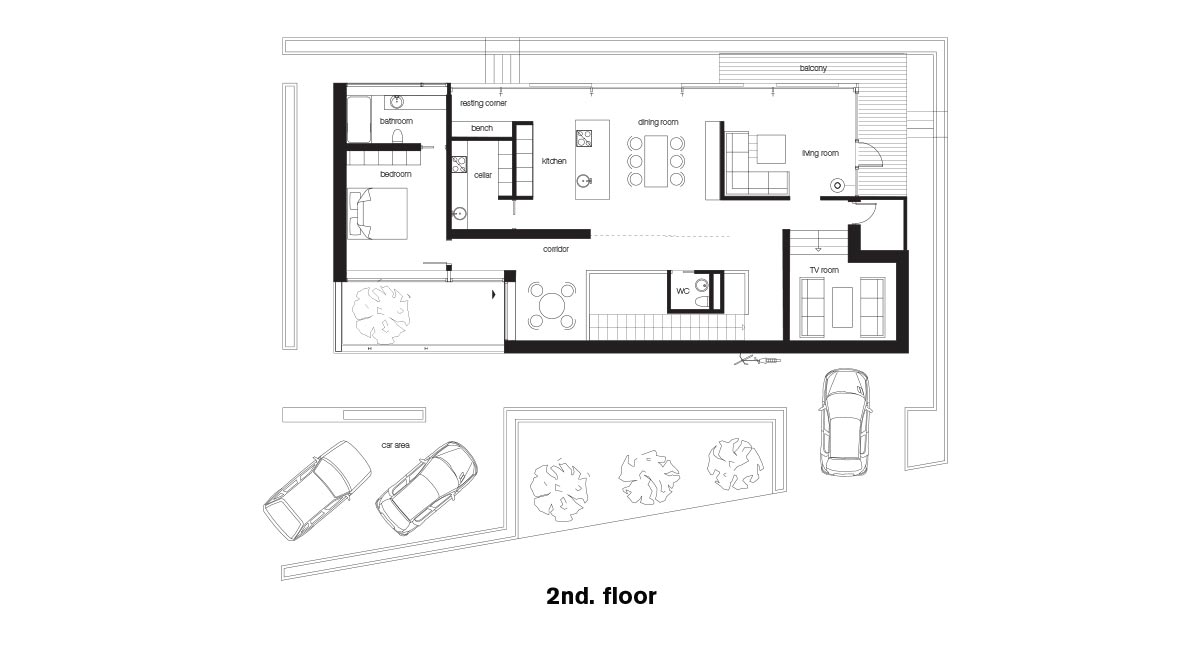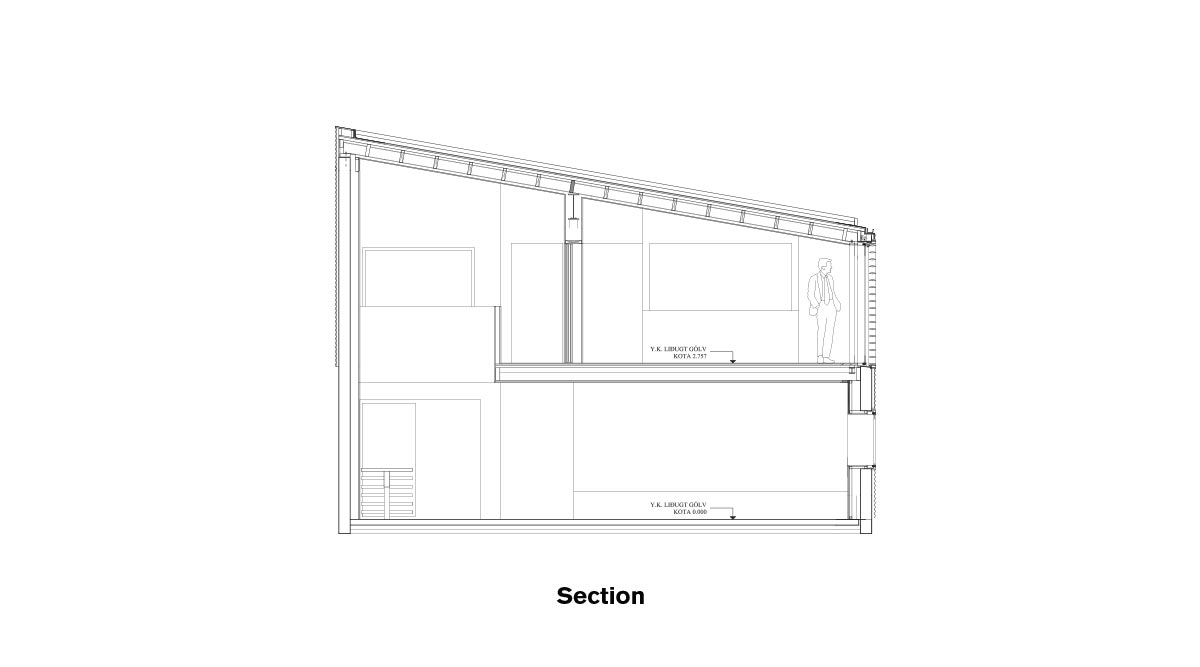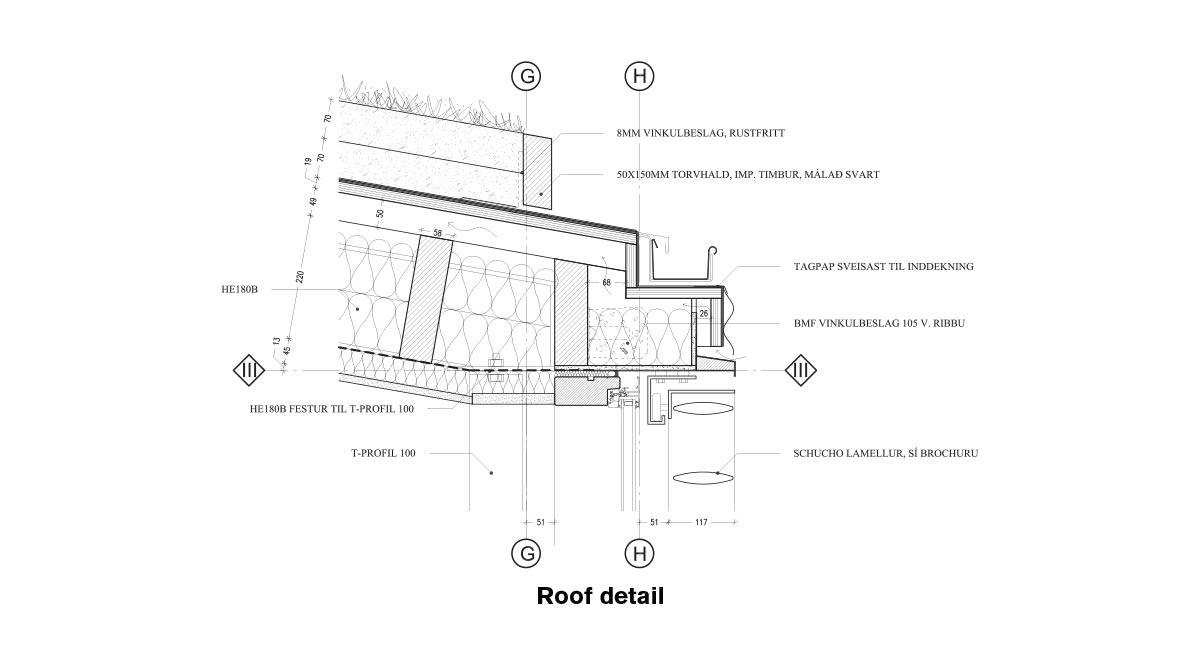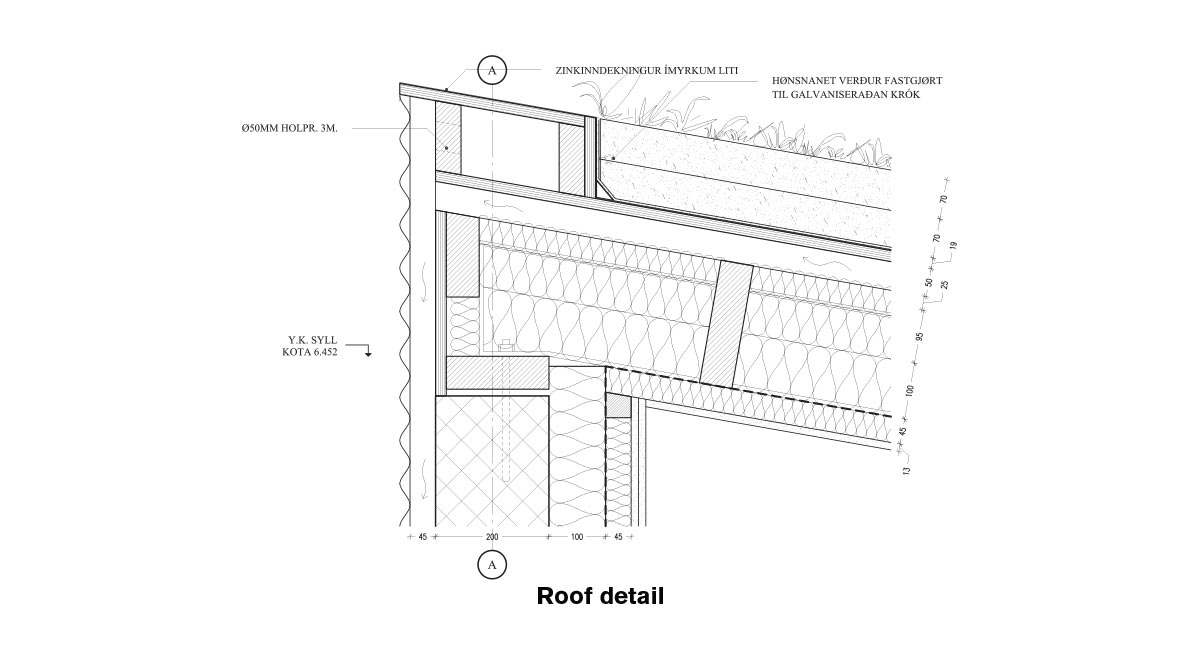About
The design for a new single family house in Vestmanna creates a simple overall form consisting of two rectangular stories with a one-sided roof angled towards the sites stunning view of the ocean. At the corners of the house two cutouts in the form creates variation and new sheltered spaces.
On one side of the house the cutout creates a balcony-space that is partially covered creating a sheltered outdoor area where the family can relax and enjoy the view of the ocean. On the other side of the house a cutout in the corner creates an arrival-space for the house. Inside the cutout a tree is planted that in time will grow up surrounded by the house and the overall form. From windows in the upper floor the family will get views to the treetop inside the cutout.
The overall form of the house is clad in the same plate-material except for the walls in the cutouts which is clad with timber introducing a warmer material in the more sheltered outdoor areas where the family will stay and relax. The roof is designed as a traditional Faroese grass roof.
Facts
| TYPE | COMMISSION |
| PROGRAM | SINGLE FAMILY HOUSE |
| CLIENT | PRIVATE |
| LOCATION | VESTMANNA, FAROE ISLANDS |
| SIZE | 400 M² |
| YEAR | 2010 |
| STATUS | PROPOSAL |

