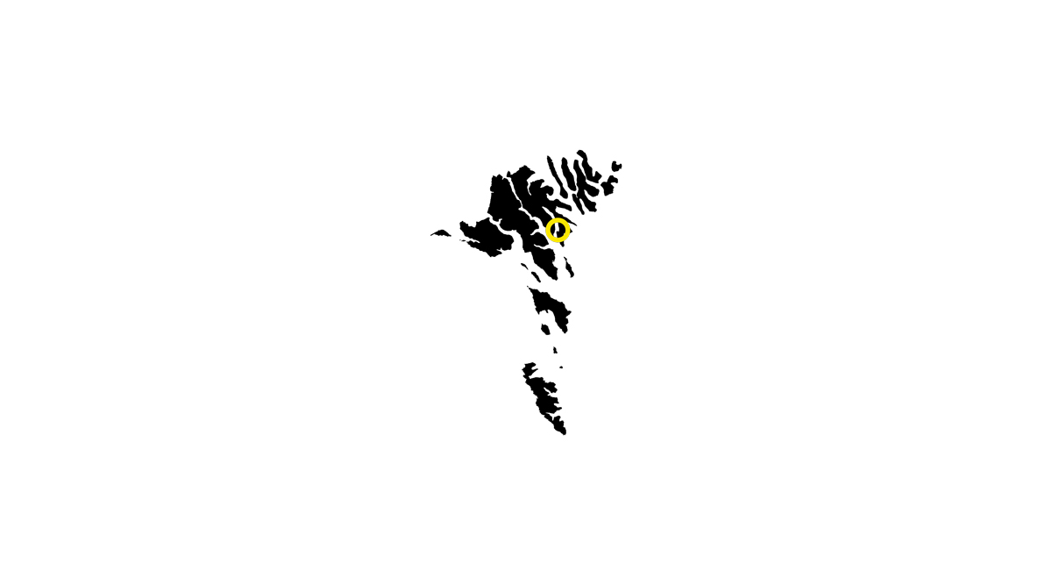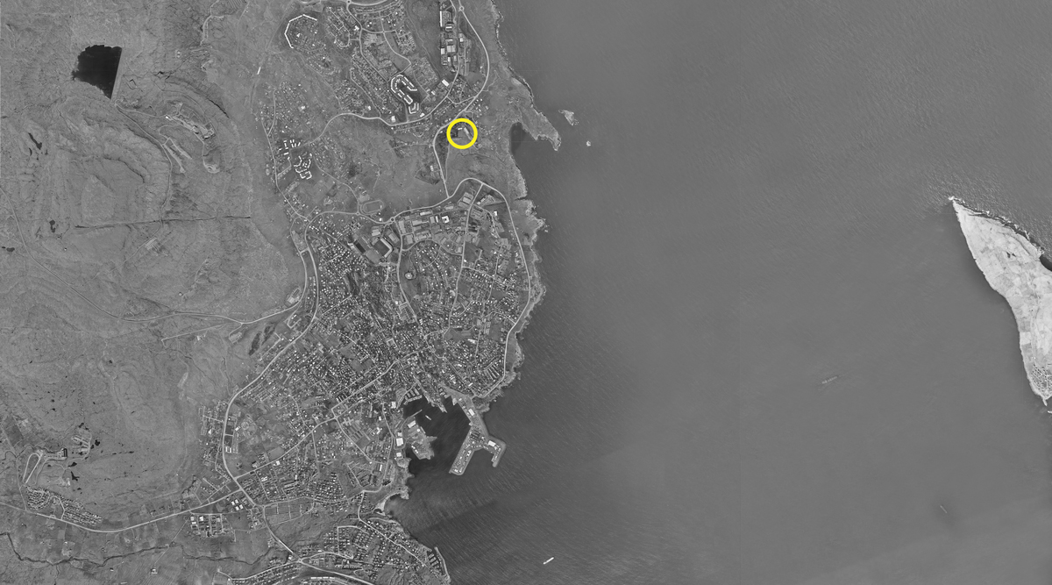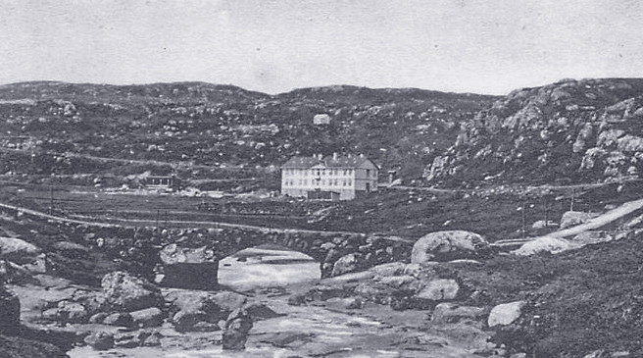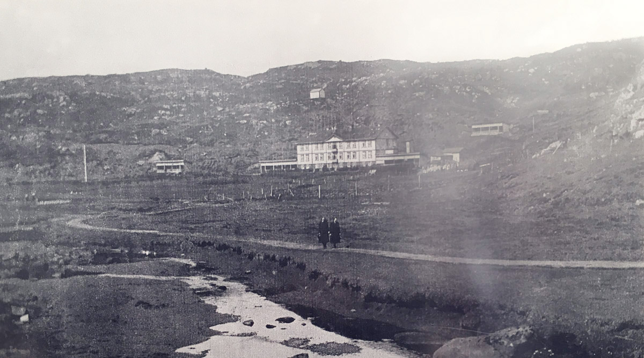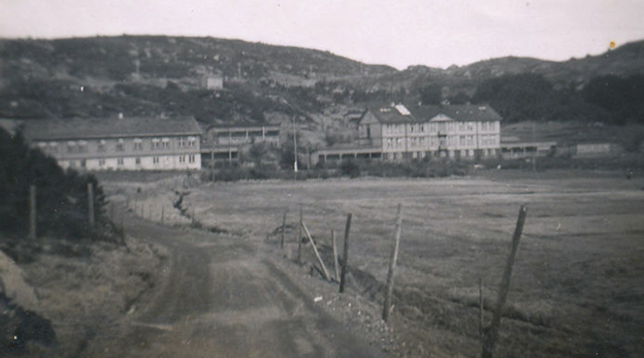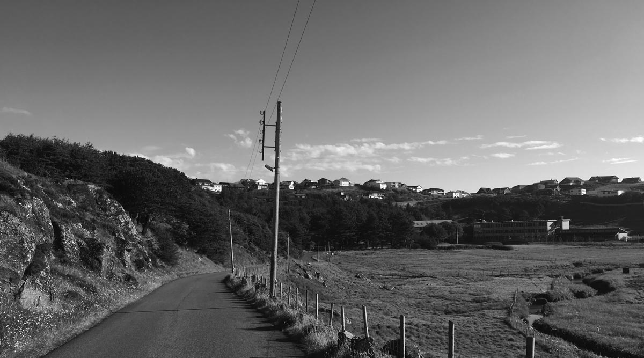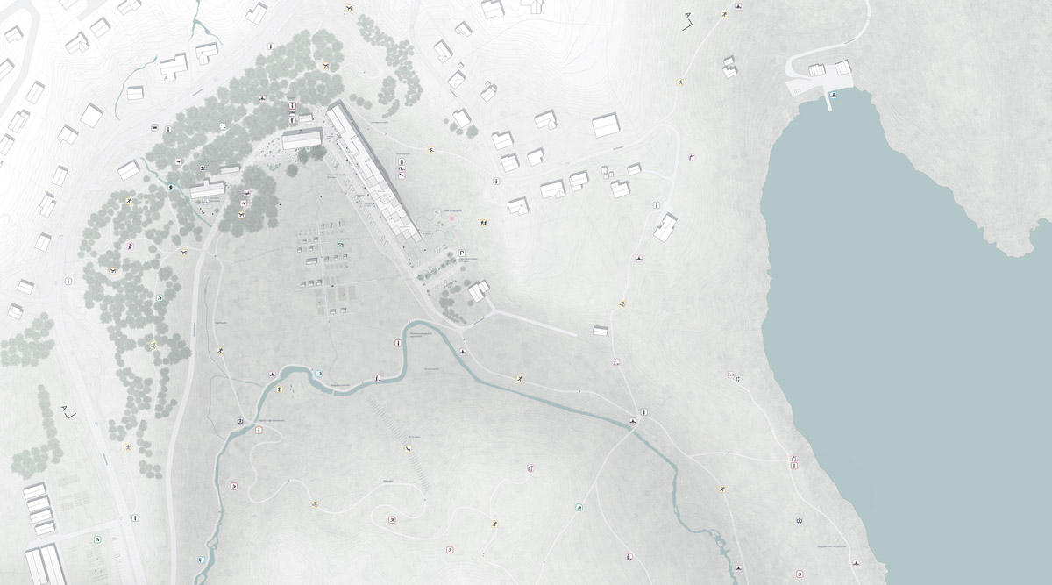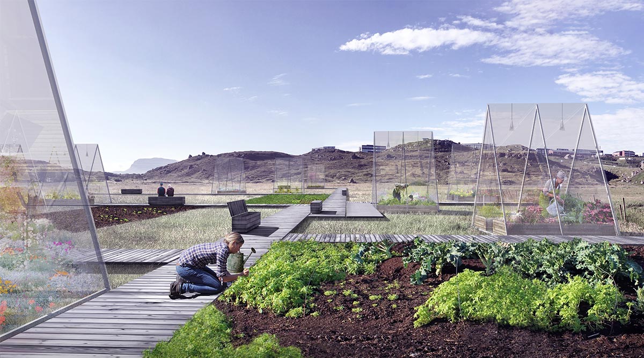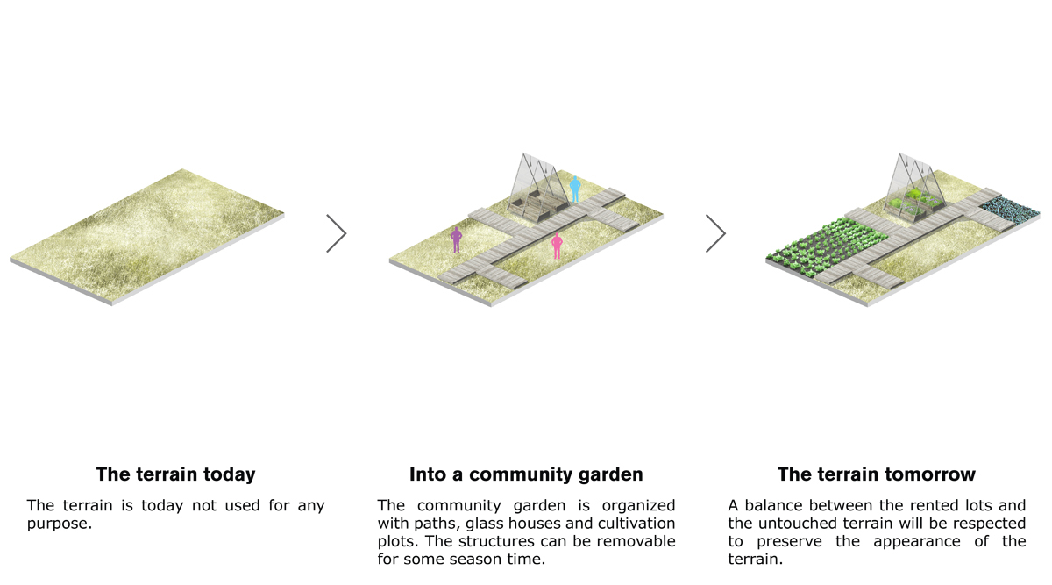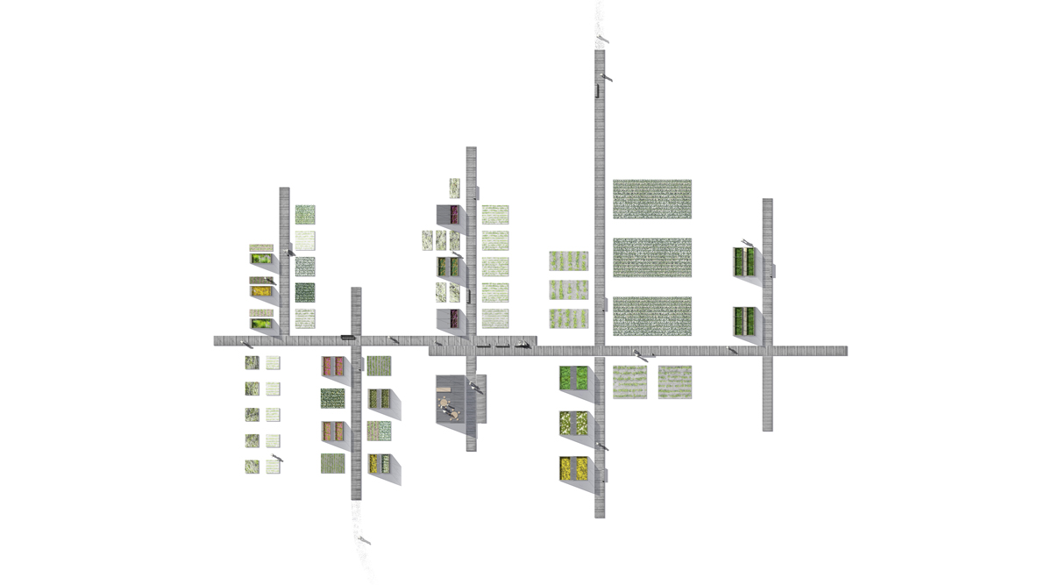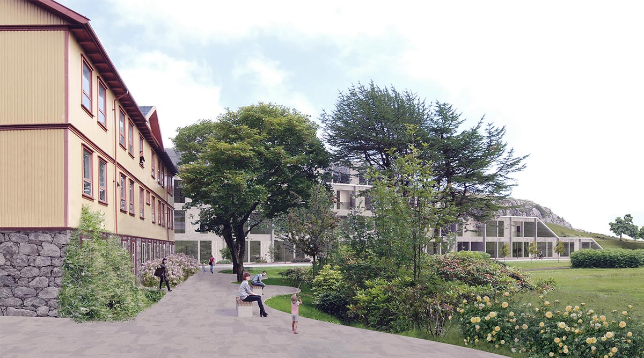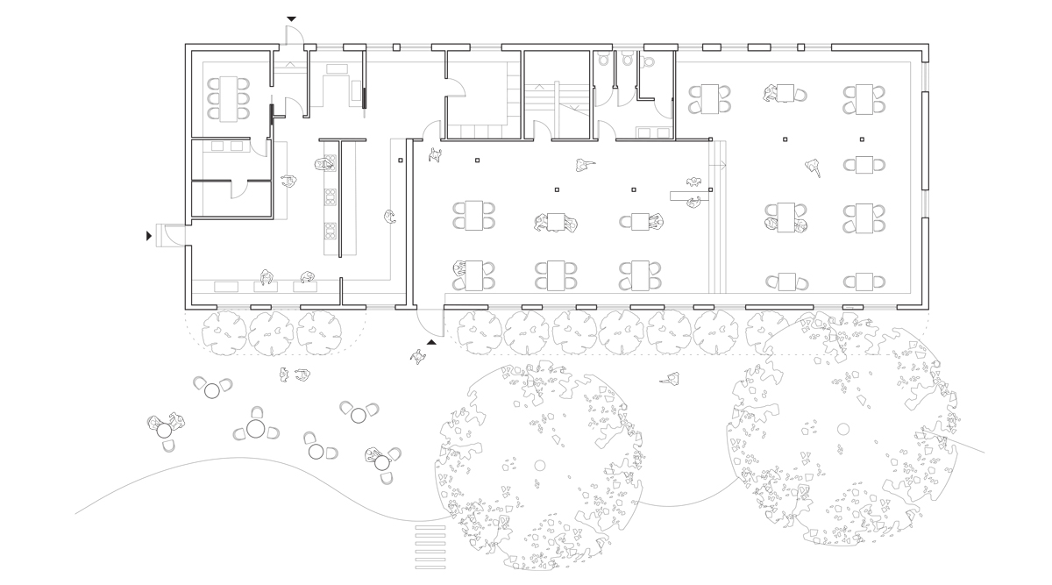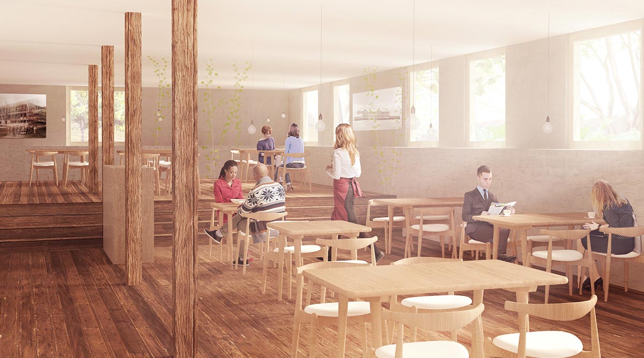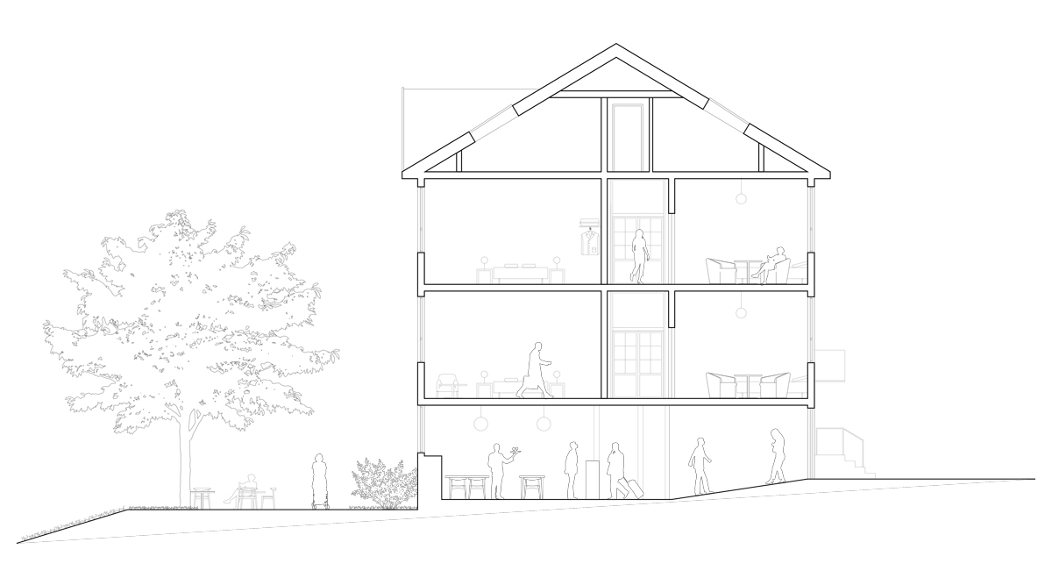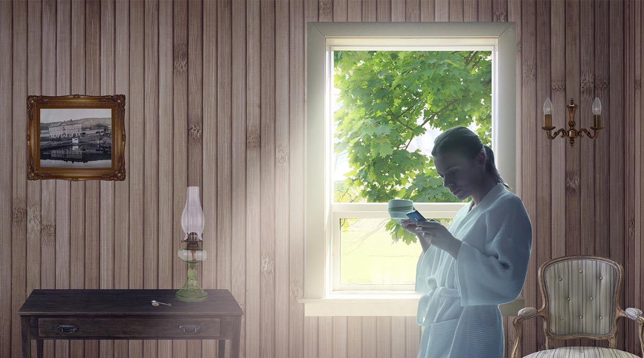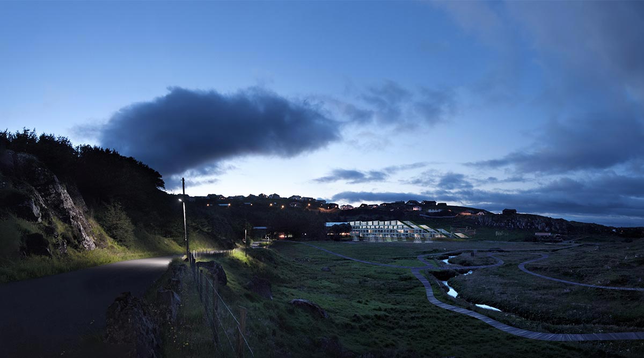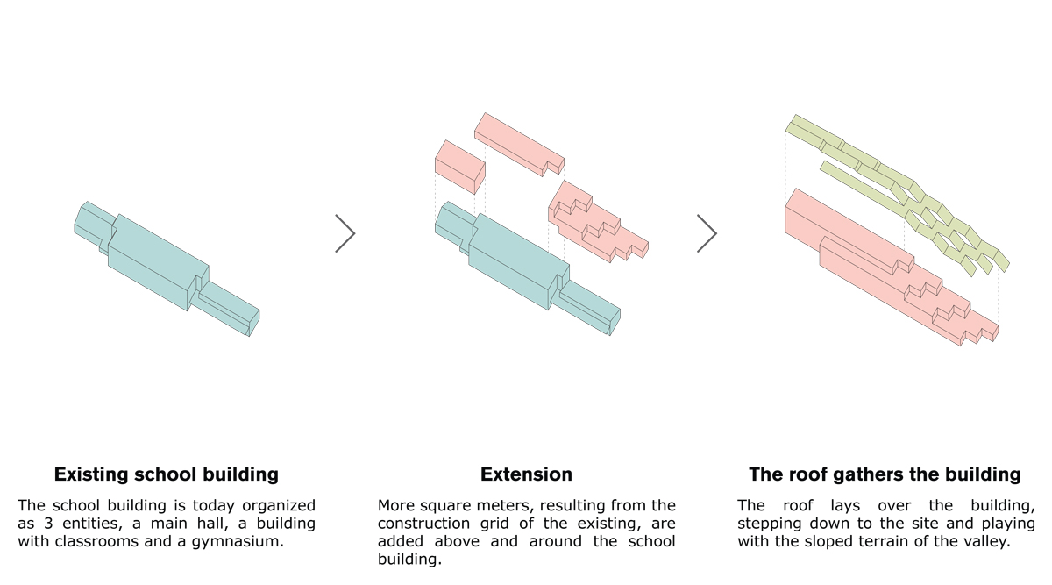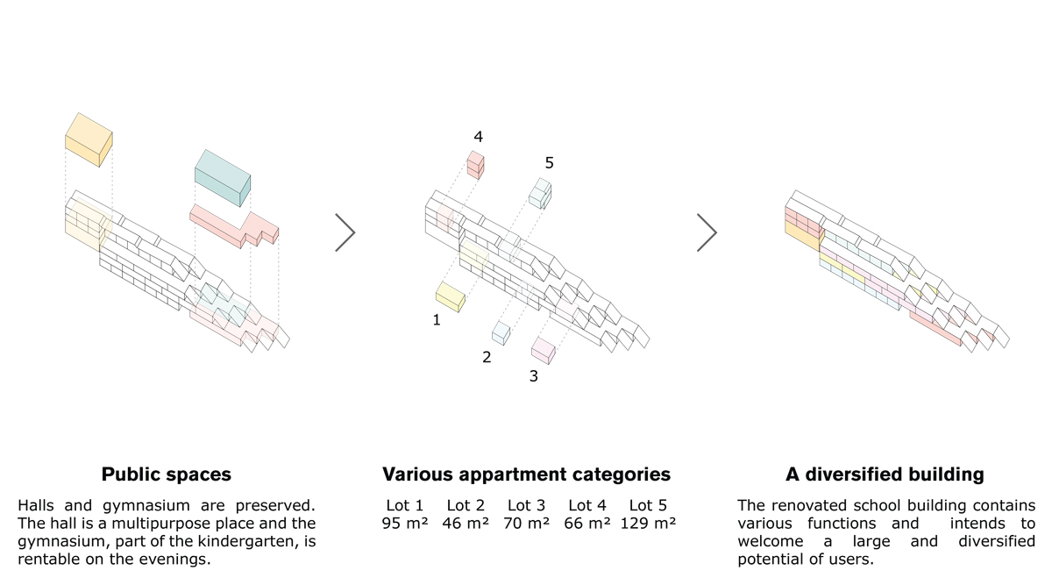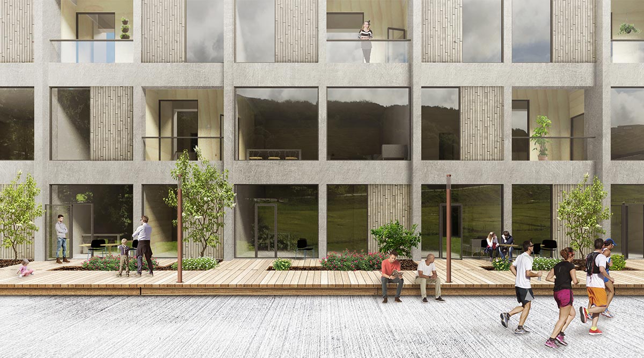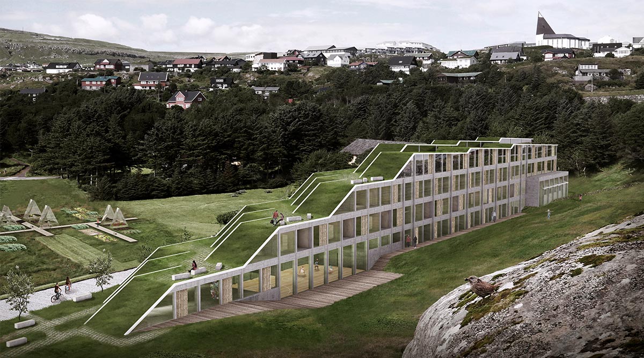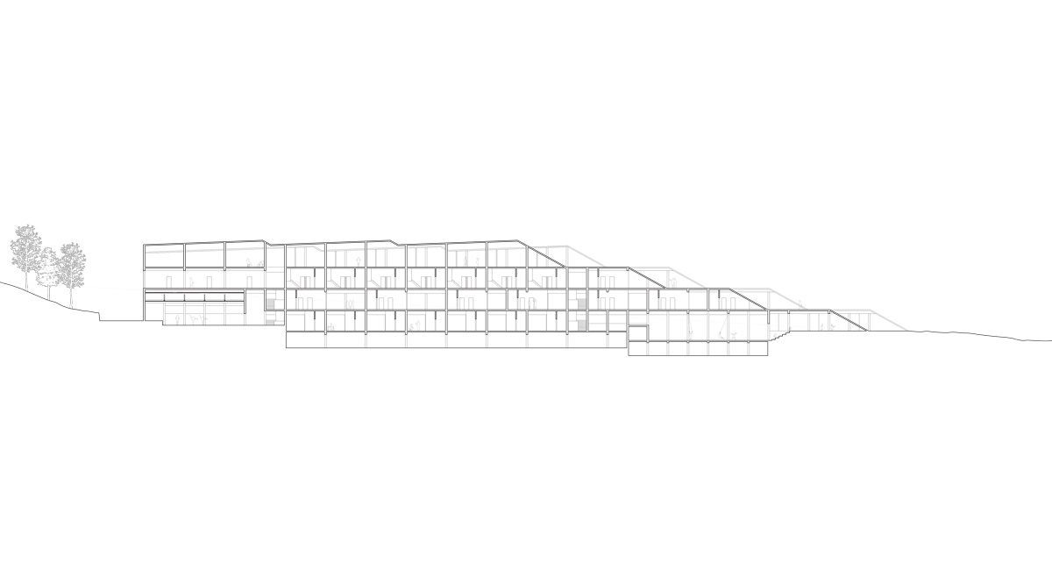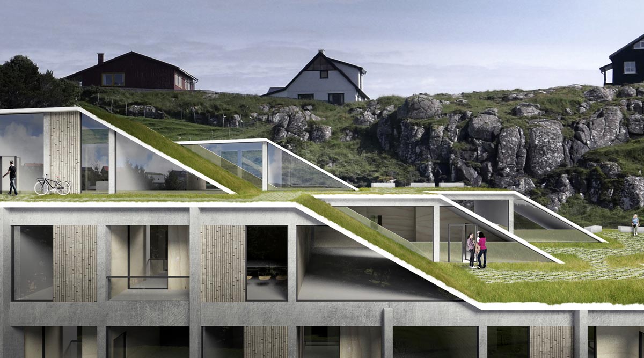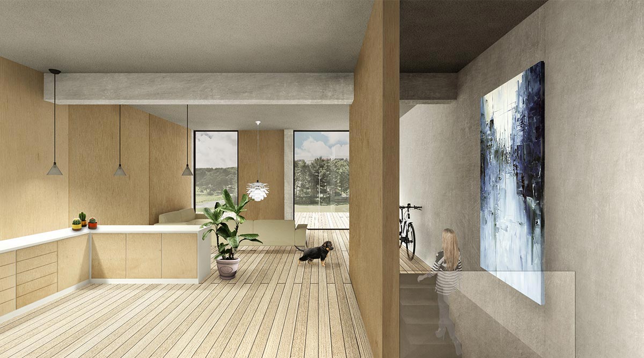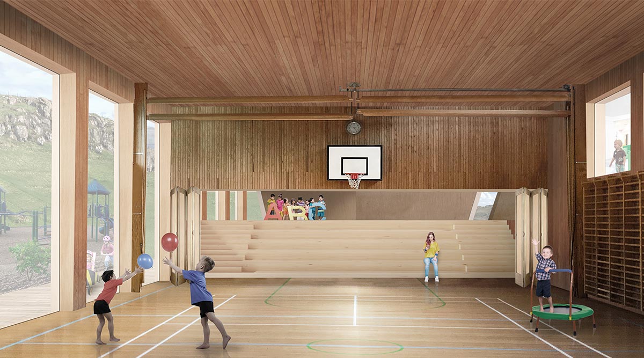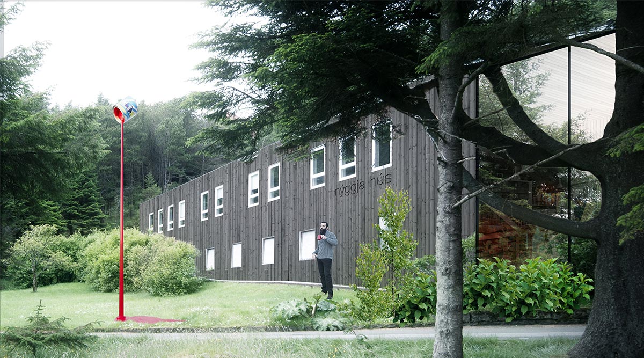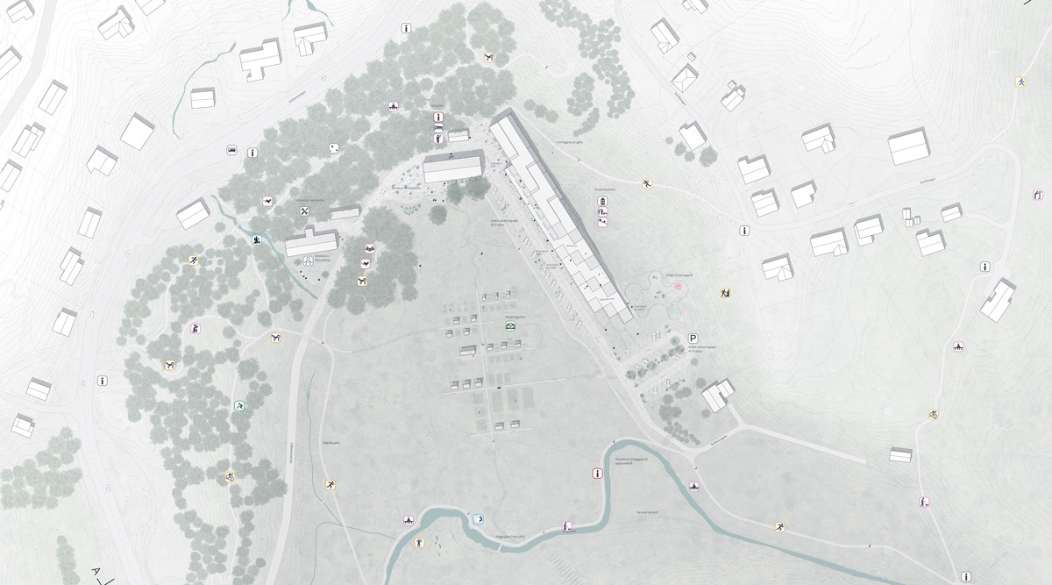About
Located in the green belt of Tórshavn, the Faroese capital, Hoydalar is a historically rich and unique area of 37Ha. In 1907 a tuberculosis sanatorium was built in Hoydalar, where the patients could rest, exercise and heal in the fresh air of an area surrounded by the sea, fields, river and a plantation of pine trees. In 1962, when the epidemy was stopped, Tórshavn high-school was moved to Hoydalar in the former Sanatorium and in a new concrete building. The rest of the area became a protected natural area with pedestrian paths dating from the sanatorium time.
As a new building for Tórshavn high-school in under construction in another location in the Faroese capital where it should move in 2020, a competition was launched to find a new purpose for Hoydalar.
The vision for our project is to revive the site by connecting the different area and their specificities as well as the different buildings. In doing so, the proposal is divided in two parts, which are a landscape development plan for the whole area and a development plan for each of the existing buildings.
The landscape development plan involves both large and small scale, as the aim is to revive the site and connect the different area which compose it, by enhancing the qualities of the site thanks to small interventions such as new footpaths, viewpoint, sitting furniture, informative signs. This part of the project involves also the surroundings of the existing buildings on site, thanks to what we aim to create a synergy between the site and the buildings.
The development plan for the buildings aims to create connections between the different functions in the buildings as well as between the buildings themselves. In this idea, we propose to create new diversified functions to welcome a large and diversify potential of users.
The existing high school building will be extended to welcome private dwellings, answering to different needs and costs. In addition, one of the two existing gymnasiums will be opened to the public and the other will be renovated as a kindergarten. A green roof will propose both public and private outdoor spaces.
The historical sanatorium building will be renovated and used as a restaurant on the ground floor, opening on a public terrace connected to the surrounding landscape. The upper floors will be renovated as guest rooms, while taking care of preserving the original materials and atmosphere of the place. South from the old sanatorium, a public community garden will provide small lots to rent by everyone for cultivation. The community garden could interact with both the restaurant and the kindergarten.
Facts
| TYPE | OPEN COMPETITION |
| PROGRAM | URBAN PLANNING, RESIDENTIAL, LANDSCAPE, URBAN DESIGN |
| CLIENT | MENTAMÁLARÁÐIÐ, BÚSTAÐIR |
| LOCATION | TÓRSHAVN, FAROE ISLANDS |
| SIZE | 37 Ha |
| YEAR | 2017 |
| STATUS | PROPOSAL |


