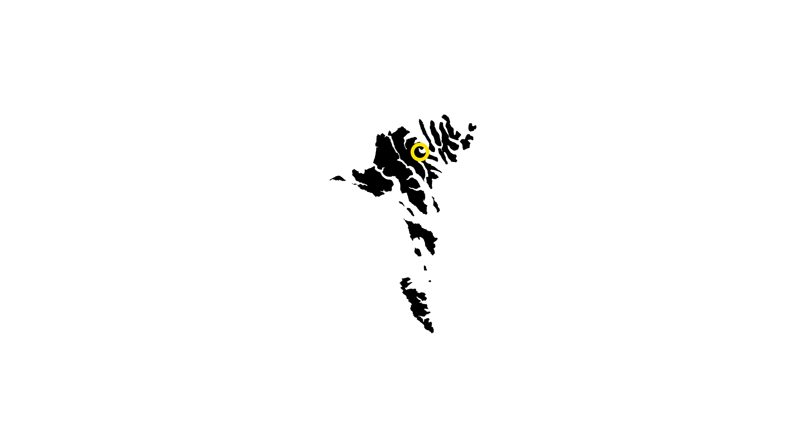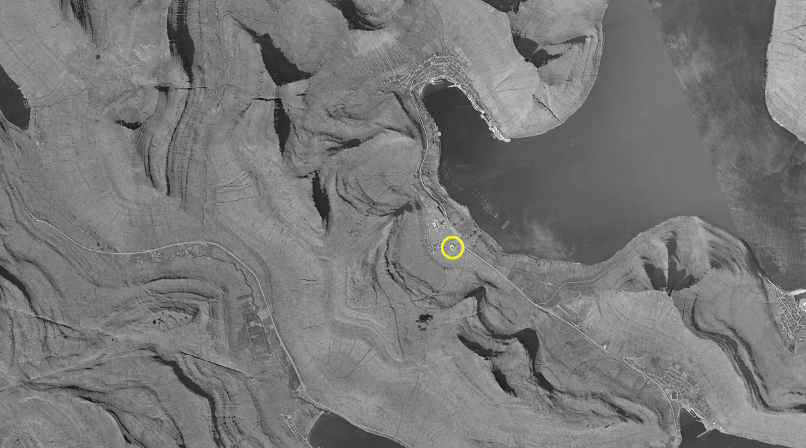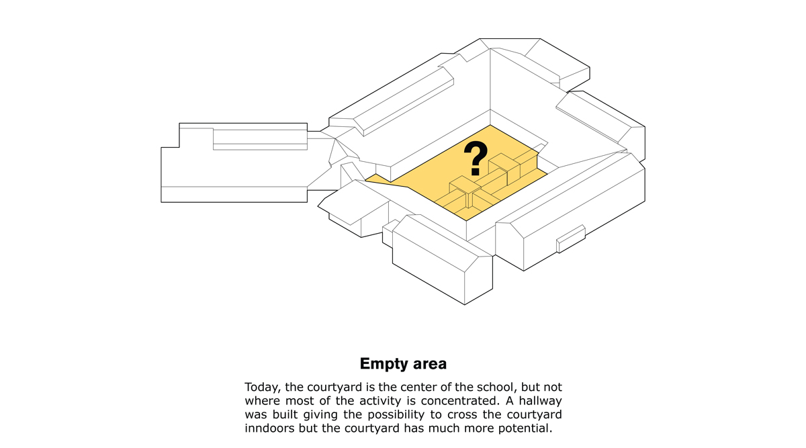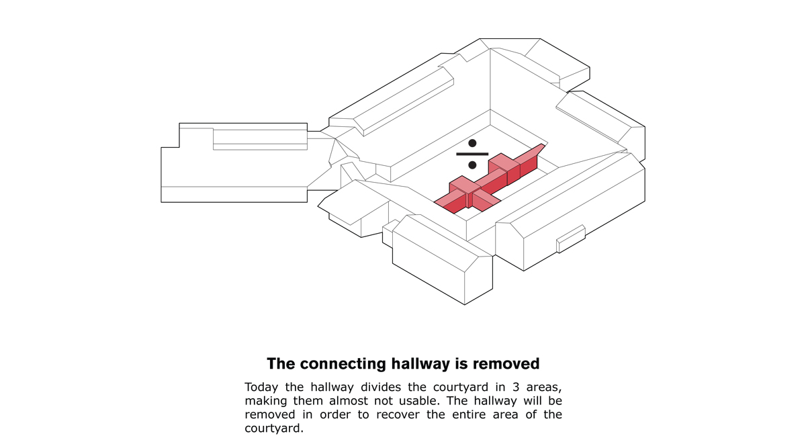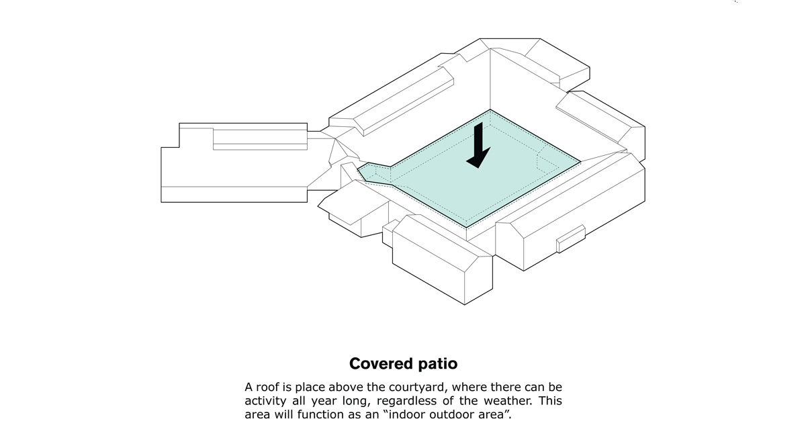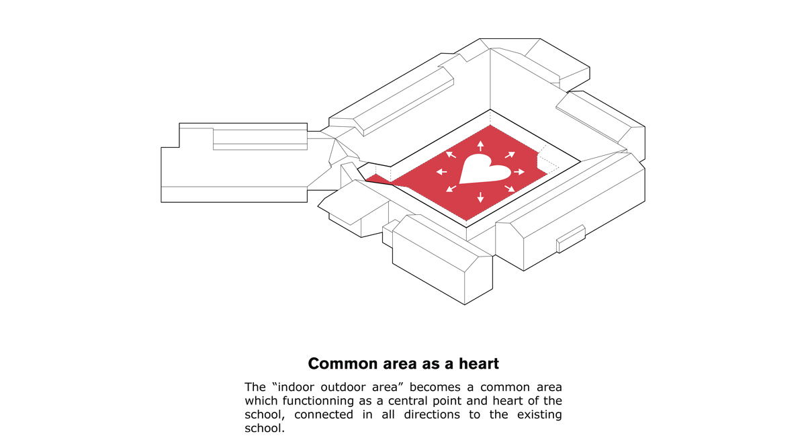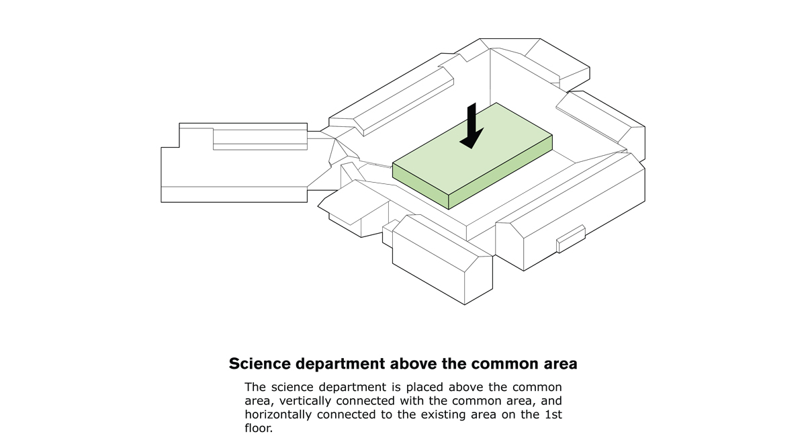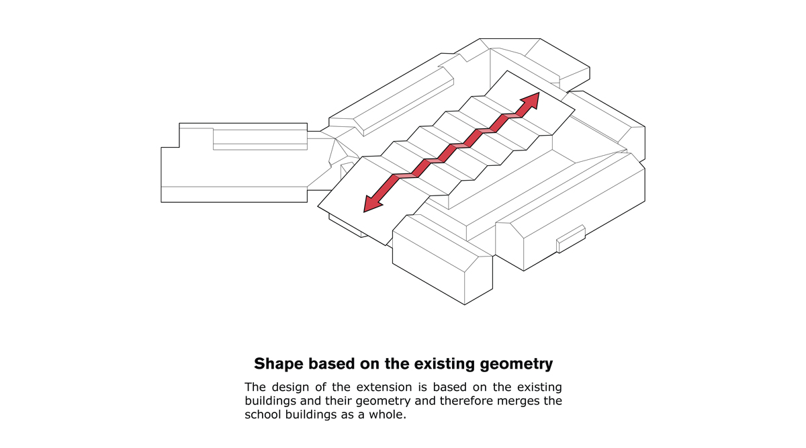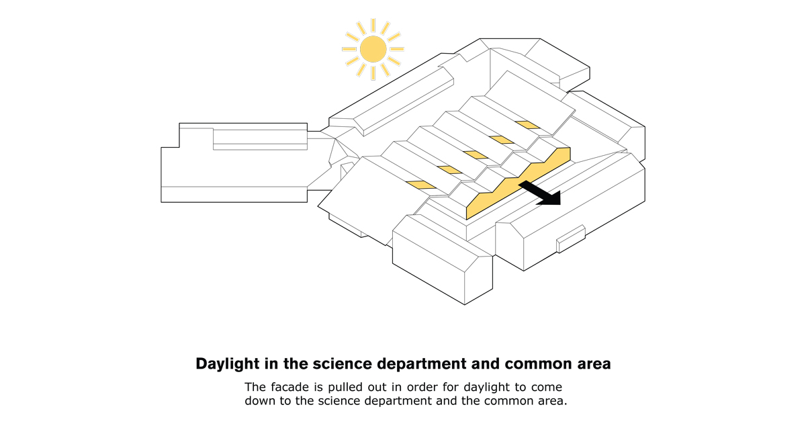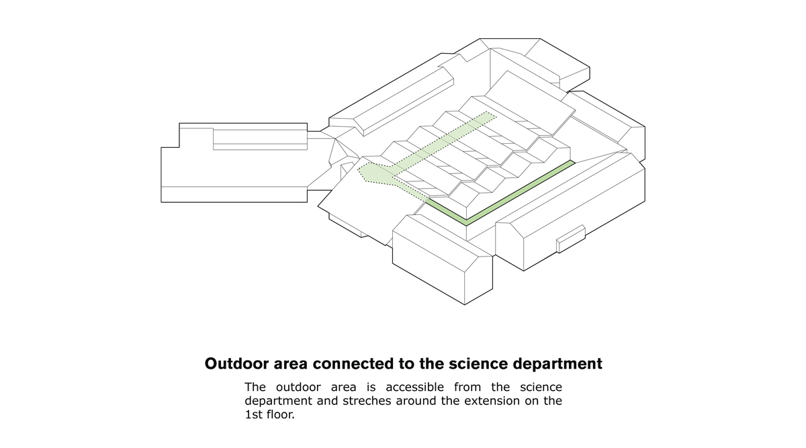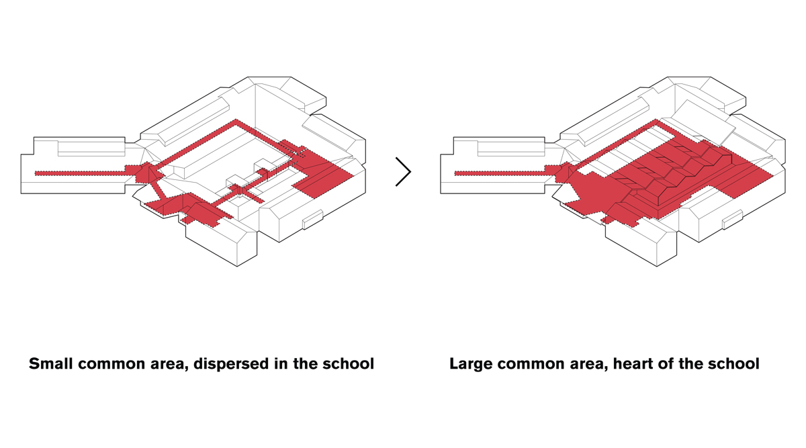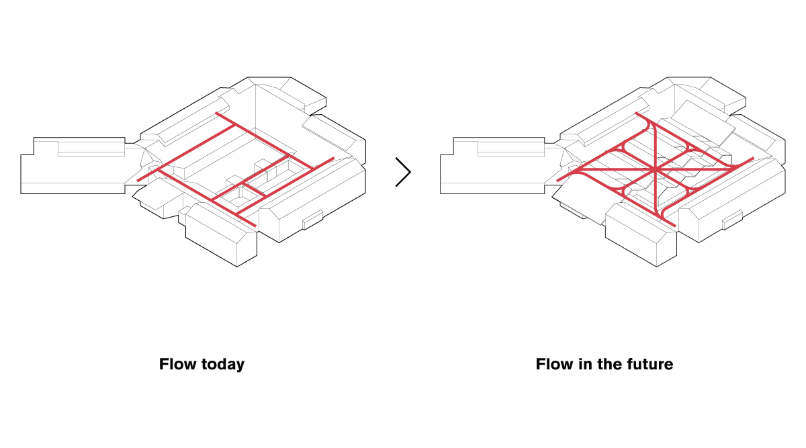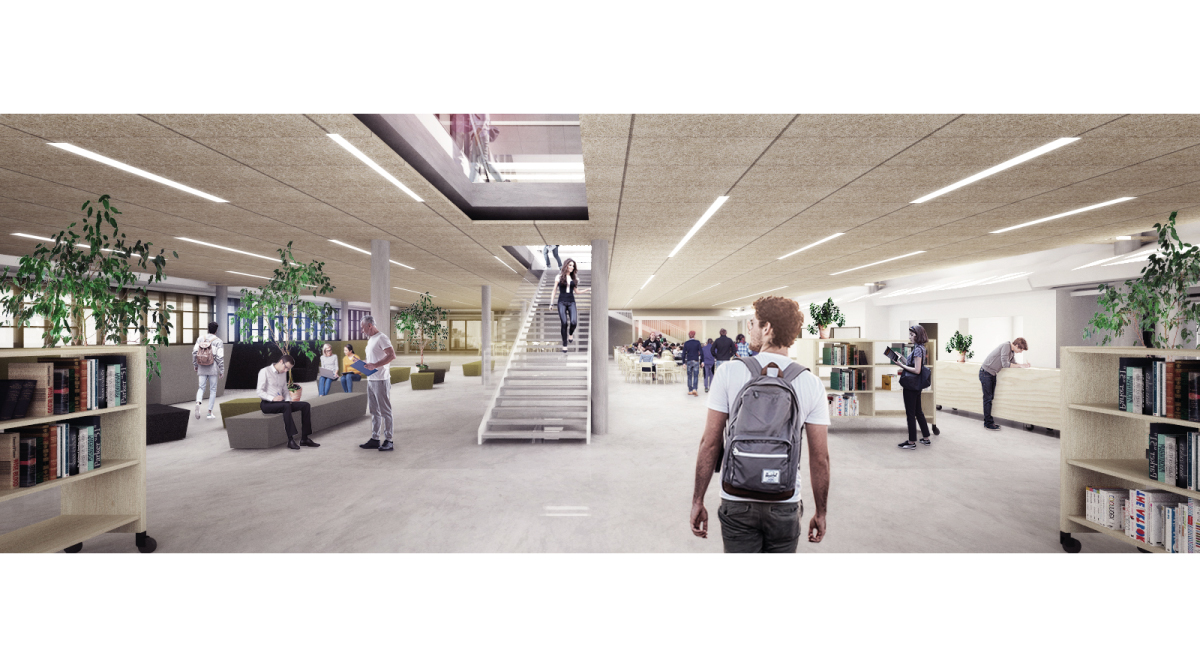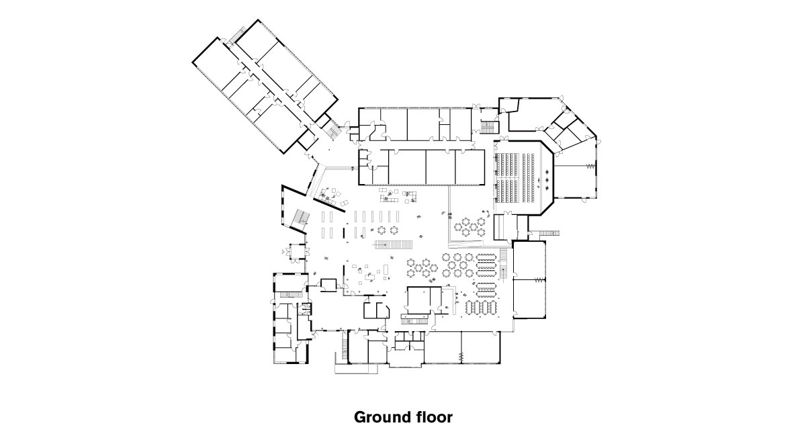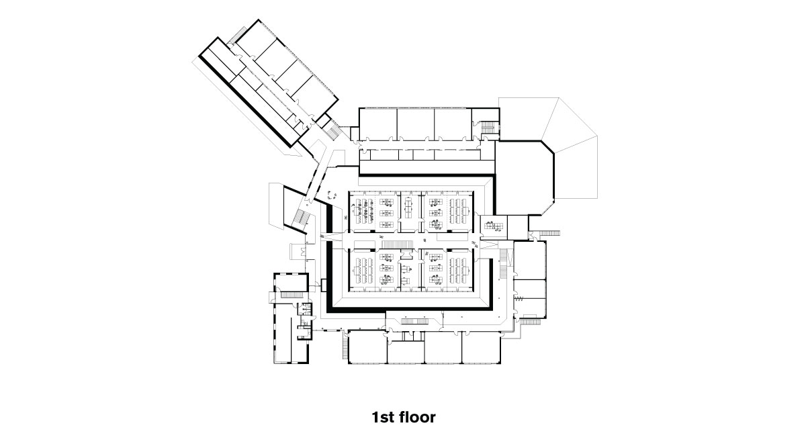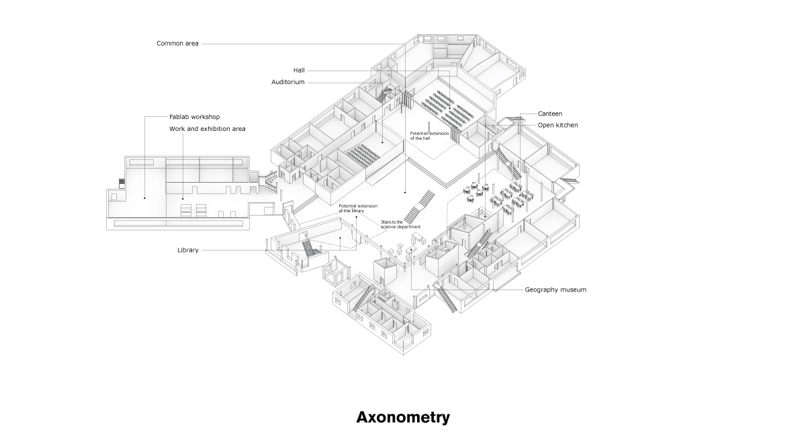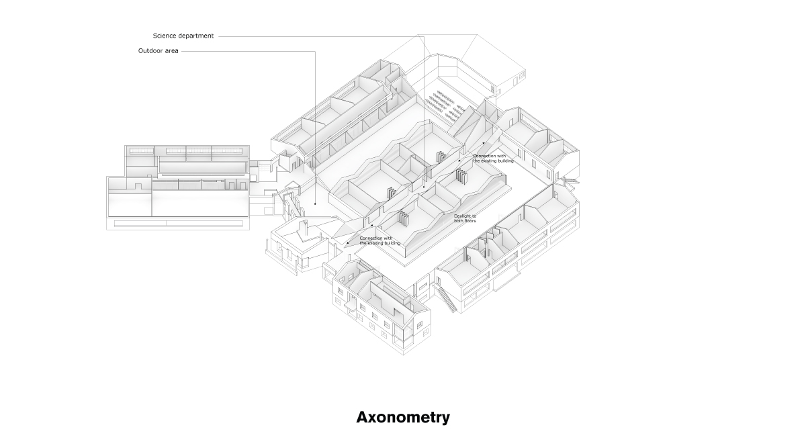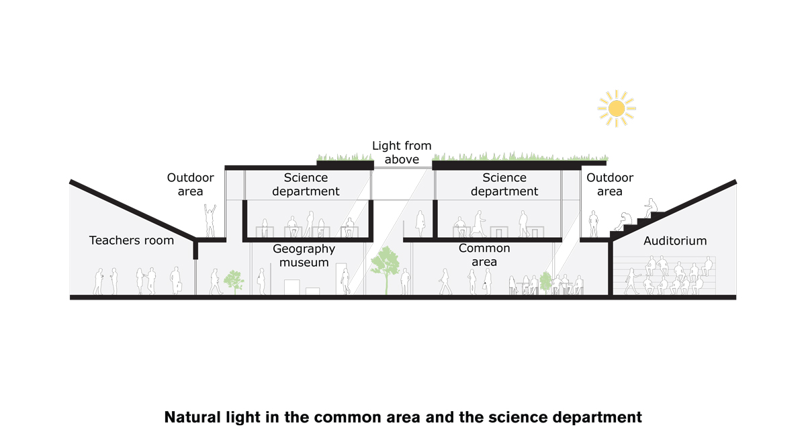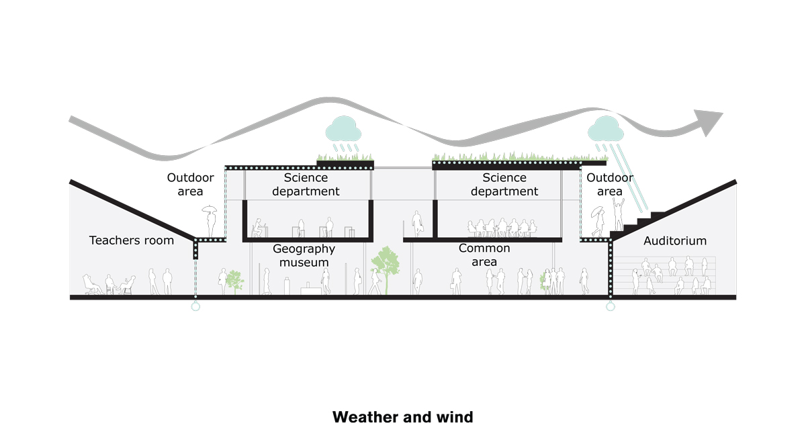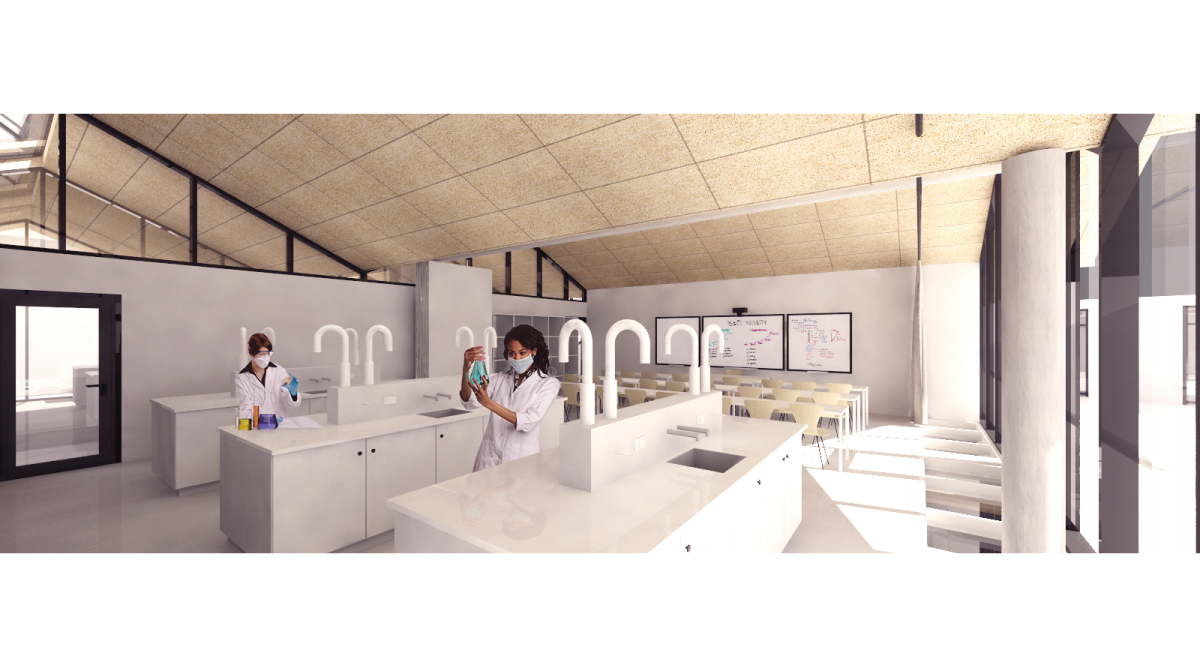About
ZETA architects has won the competition for the 3rd construction phase of the high school in Kambsdalur. The competition includes partly the extension of the school with new functions and the conversion of some parts of the school into new functions.
The existing upper secondary school was designed and built in 3 different phases, ending up being composed of 3 different buildings. The business college was originally built in 1989, then the Upper secondary school and Higher Preparatory department were built in 1993 and finally the administration department in 2016. The 3rd construction phase is part of an overall plan started in 2012 and aiming to offer the same “things” to its students as the students of the other Faroese high schools in Klaksvík, Tórshavn, Hovi and Vestmanna.
ZETA proposes to extend the school in the existing patio better than outside the school. In the patio will be a new common area which can welcome all sorts of activities and functions. A space to strengthen the unity between the students as the same time as the circulation flow between the different parts of the school, which is therefore substantially improved.
New common area.
The existing patio is covered to create a new common area which becomes the heart of the school. This area is connected to all the different parts of the school and therefore links them together. This space is a mixed program featuring the library, the museum of geography, the canteen, and some functions which can potentially open on the common area.
More than just responding to a program, the common area becomes the new heart of the school, unites it and revitalise it.
New science department.
The science department is located above the common area, a central place in the school. Thanks to this location, the science department
Facts
| TYPE | OPEN COMPETITION |
| PROGRAM | EDUCATION |
| CLIENT | LANDSVERK |
| LOCATION | KAMBSDALUR, FAROE ISLANDS |
| YEAR | 2018 |
| STATUS | 1. PRIZE | PROPOSAL |


